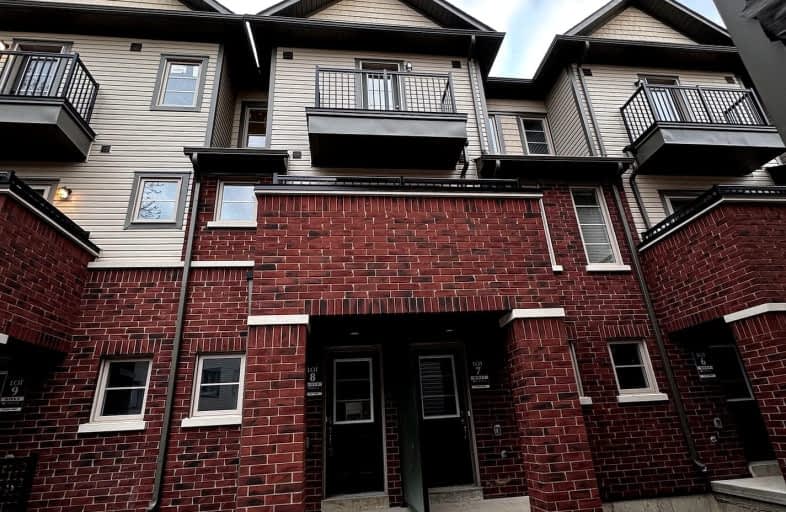Car-Dependent
- Most errands require a car.
36
/100
Somewhat Bikeable
- Most errands require a car.
31
/100

Campbell Children's School
Elementary: Hospital
1.21 km
Lydia Trull Public School
Elementary: Public
1.80 km
Dr Emily Stowe School
Elementary: Public
1.42 km
St. Mother Teresa Catholic Elementary School
Elementary: Catholic
0.77 km
Good Shepherd Catholic Elementary School
Elementary: Catholic
1.63 km
Dr G J MacGillivray Public School
Elementary: Public
0.32 km
DCE - Under 21 Collegiate Institute and Vocational School
Secondary: Public
5.72 km
G L Roberts Collegiate and Vocational Institute
Secondary: Public
5.54 km
Monsignor John Pereyma Catholic Secondary School
Secondary: Catholic
4.25 km
Courtice Secondary School
Secondary: Public
2.65 km
Holy Trinity Catholic Secondary School
Secondary: Catholic
1.89 km
Eastdale Collegiate and Vocational Institute
Secondary: Public
4.02 km
-
Downtown Toronto
Clarington ON 0.51km -
Terry Fox Park
Townline Rd S, Oshawa ON 0.7km -
Avondale Park
77 Avondale, Clarington ON 1.98km
-
BMO Bank of Montreal
1425 Bloor St, Courtice ON L1E 0A1 1.02km -
President's Choice Financial ATM
1428 Hwy 2, Courtice ON L1E 2J5 2.06km -
RBC Royal Bank
1405 Hwy 2, Courtice ON L1E 2J6 2.2km














