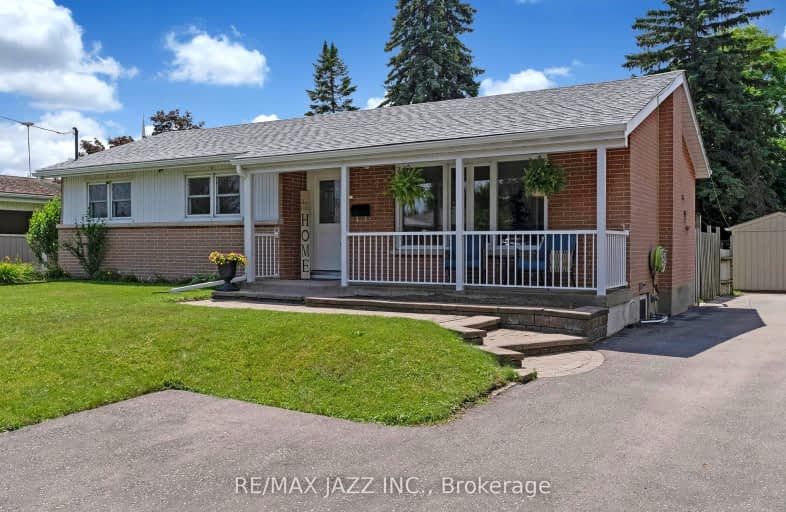Very Walkable
- Most errands can be accomplished on foot.
71
/100
Bikeable
- Some errands can be accomplished on bike.
56
/100

Central Public School
Elementary: Public
1.64 km
Vincent Massey Public School
Elementary: Public
0.97 km
Waverley Public School
Elementary: Public
1.26 km
John M James School
Elementary: Public
2.27 km
St. Joseph Catholic Elementary School
Elementary: Catholic
0.15 km
Duke of Cambridge Public School
Elementary: Public
1.15 km
Centre for Individual Studies
Secondary: Public
2.56 km
Clarke High School
Secondary: Public
7.39 km
Holy Trinity Catholic Secondary School
Secondary: Catholic
7.79 km
Clarington Central Secondary School
Secondary: Public
2.86 km
Bowmanville High School
Secondary: Public
1.28 km
St. Stephen Catholic Secondary School
Secondary: Catholic
3.35 km
-
Memorial Park Association
120 Liberty St S (Baseline Rd), Bowmanville ON L1C 2P4 0.11km -
Soper Creek Park
Bowmanville ON 0.67km -
Port Darlington East Beach Park
E Beach Rd (Port Darlington Road), Bowmanville ON 1.87km
-
CIBC
146 Liberty St N, Bowmanville ON L1C 2M3 0.27km -
TD Bank Financial Group
39 Temperance St (at Liberty St), Bowmanville ON L1C 3A5 1.41km -
HODL Bitcoin ATM - Happy Way Convenience
75 King St W, Bowmanville ON L1C 1R2 1.54km














