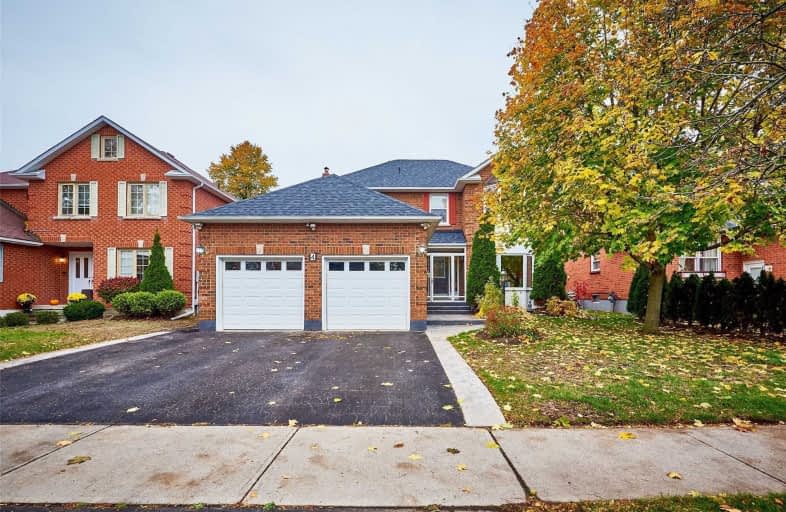
S T Worden Public School
Elementary: Public
0.89 km
St John XXIII Catholic School
Elementary: Catholic
1.31 km
Dr Emily Stowe School
Elementary: Public
0.55 km
St. Mother Teresa Catholic Elementary School
Elementary: Catholic
0.97 km
Courtice North Public School
Elementary: Public
1.45 km
Dr G J MacGillivray Public School
Elementary: Public
1.24 km
DCE - Under 21 Collegiate Institute and Vocational School
Secondary: Public
5.35 km
G L Roberts Collegiate and Vocational Institute
Secondary: Public
6.24 km
Monsignor John Pereyma Catholic Secondary School
Secondary: Catholic
4.47 km
Courtice Secondary School
Secondary: Public
1.75 km
Holy Trinity Catholic Secondary School
Secondary: Catholic
2.13 km
Eastdale Collegiate and Vocational Institute
Secondary: Public
2.98 km









