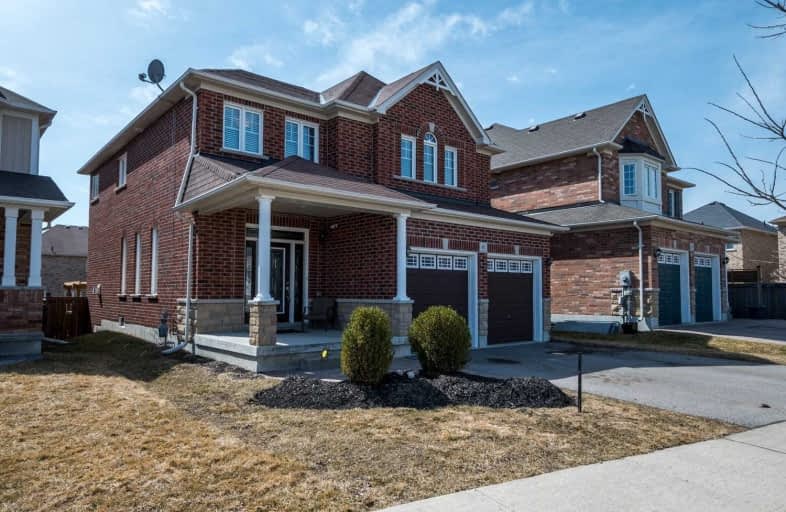
Lydia Trull Public School
Elementary: Public
1.18 km
Dr Emily Stowe School
Elementary: Public
0.82 km
St. Mother Teresa Catholic Elementary School
Elementary: Catholic
0.84 km
Courtice North Public School
Elementary: Public
1.84 km
Good Shepherd Catholic Elementary School
Elementary: Catholic
1.06 km
Dr G J MacGillivray Public School
Elementary: Public
0.63 km
DCE - Under 21 Collegiate Institute and Vocational School
Secondary: Public
5.94 km
G L Roberts Collegiate and Vocational Institute
Secondary: Public
6.11 km
Monsignor John Pereyma Catholic Secondary School
Secondary: Catholic
4.67 km
Courtice Secondary School
Secondary: Public
2.00 km
Holy Trinity Catholic Secondary School
Secondary: Catholic
1.44 km
Eastdale Collegiate and Vocational Institute
Secondary: Public
3.92 km








