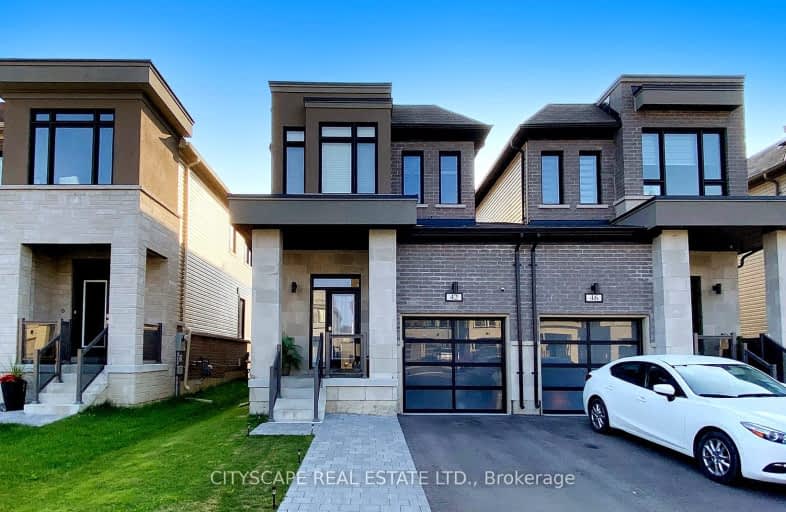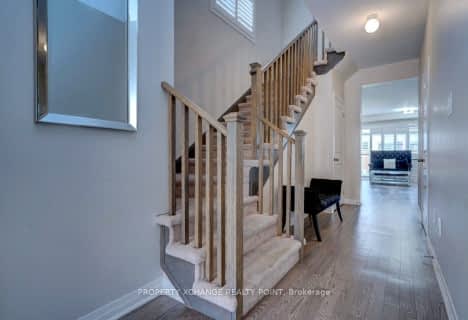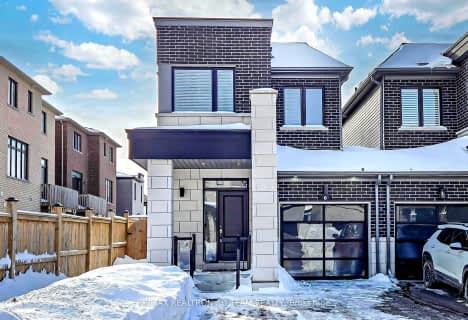Car-Dependent
- Almost all errands require a car.
9
/100
Somewhat Bikeable
- Most errands require a car.
36
/100

Central Public School
Elementary: Public
3.59 km
Vincent Massey Public School
Elementary: Public
2.78 km
Waverley Public School
Elementary: Public
3.00 km
John M James School
Elementary: Public
3.72 km
St. Joseph Catholic Elementary School
Elementary: Catholic
1.83 km
Duke of Cambridge Public School
Elementary: Public
2.95 km
Centre for Individual Studies
Secondary: Public
4.43 km
Clarke High School
Secondary: Public
7.06 km
Holy Trinity Catholic Secondary School
Secondary: Catholic
9.42 km
Clarington Central Secondary School
Secondary: Public
4.79 km
Bowmanville High School
Secondary: Public
3.06 km
St. Stephen Catholic Secondary School
Secondary: Catholic
5.26 km
-
Port Darlington East Beach Park
E Beach Rd (Port Darlington Road), Bowmanville ON 0.63km -
Bowmanville Dog Park
Port Darlington Rd (West Beach Rd), Bowmanville ON 1.07km -
Soper Creek Park
Bowmanville ON 1.85km
-
CIBC
146 Liberty St N, Bowmanville ON L1C 2M3 1.84km -
BMO Bank of Montreal
243 King St E, Bowmanville ON L1C 3X1 2.39km -
TD Bank Financial Group
188 King St E, Bowmanville ON L1C 1P1 2.71km














