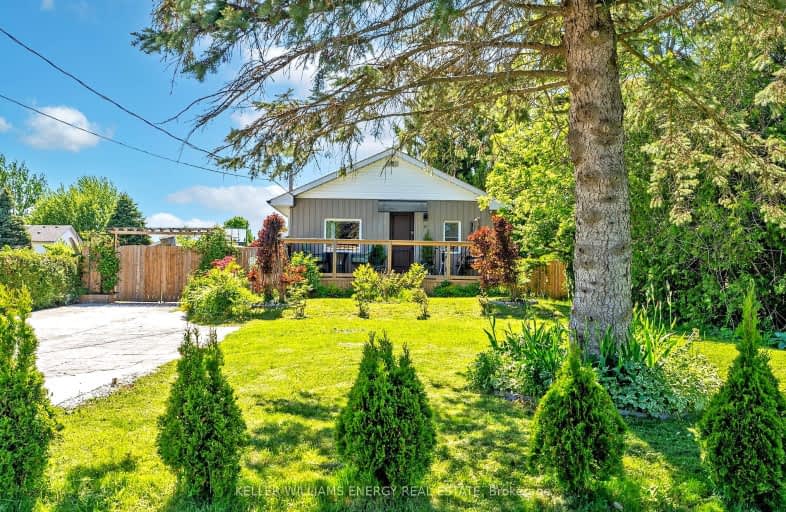Somewhat Walkable
- Some errands can be accomplished on foot.
61
/100
Somewhat Bikeable
- Most errands require a car.
25
/100

Campbell Children's School
Elementary: Hospital
1.15 km
S T Worden Public School
Elementary: Public
0.93 km
St John XXIII Catholic School
Elementary: Catholic
0.69 km
St. Mother Teresa Catholic Elementary School
Elementary: Catholic
0.75 km
Forest View Public School
Elementary: Public
0.89 km
Dr G J MacGillivray Public School
Elementary: Public
1.18 km
DCE - Under 21 Collegiate Institute and Vocational School
Secondary: Public
4.74 km
G L Roberts Collegiate and Vocational Institute
Secondary: Public
5.63 km
Monsignor John Pereyma Catholic Secondary School
Secondary: Catholic
3.82 km
Courtice Secondary School
Secondary: Public
2.40 km
Holy Trinity Catholic Secondary School
Secondary: Catholic
2.65 km
Eastdale Collegiate and Vocational Institute
Secondary: Public
2.58 km
-
Mckenzie Park
Athabasca St, Oshawa ON 0.83km -
Willowdale park
1.51km -
Avondale Park
77 Avondale, Clarington ON 2.23km
-
RBC Insurance
King St E (Townline Rd), Oshawa ON 0.66km -
Scotiabank
1500 Hwy 2, Courtice ON L1E 2T5 0.68km -
TD Canada Trust Branch and ATM
1310 King St E, Oshawa ON L1H 1H9 0.84km














