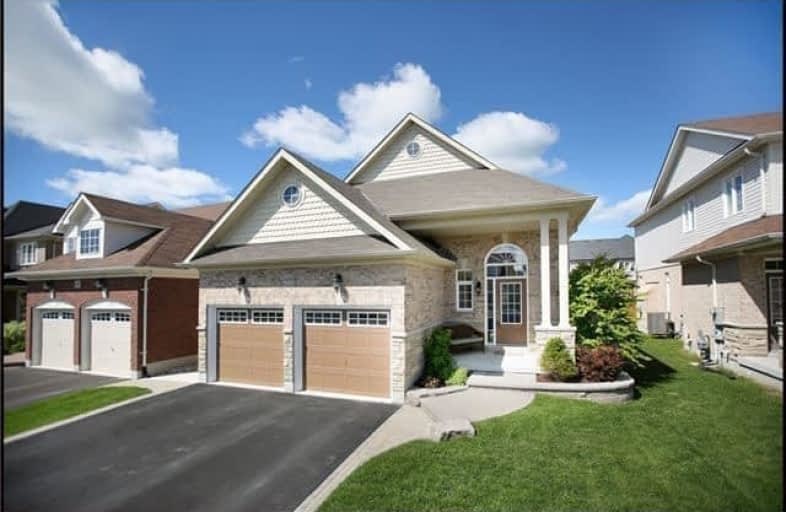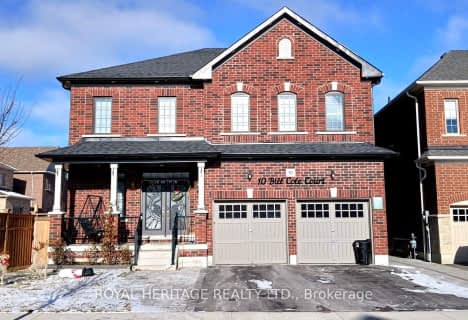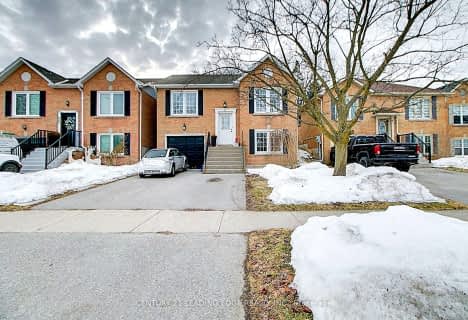
Central Public School
Elementary: Public
2.19 km
St. Elizabeth Catholic Elementary School
Elementary: Catholic
1.03 km
Harold Longworth Public School
Elementary: Public
1.85 km
Holy Family Catholic Elementary School
Elementary: Catholic
3.19 km
Charles Bowman Public School
Elementary: Public
0.65 km
Duke of Cambridge Public School
Elementary: Public
2.81 km
Centre for Individual Studies
Secondary: Public
1.35 km
Courtice Secondary School
Secondary: Public
6.43 km
Holy Trinity Catholic Secondary School
Secondary: Catholic
6.33 km
Clarington Central Secondary School
Secondary: Public
2.02 km
Bowmanville High School
Secondary: Public
2.71 km
St. Stephen Catholic Secondary School
Secondary: Catholic
0.51 km













