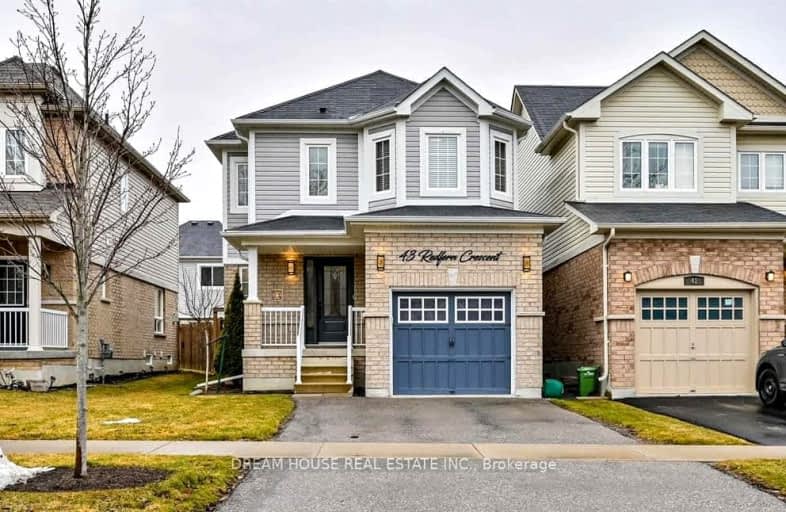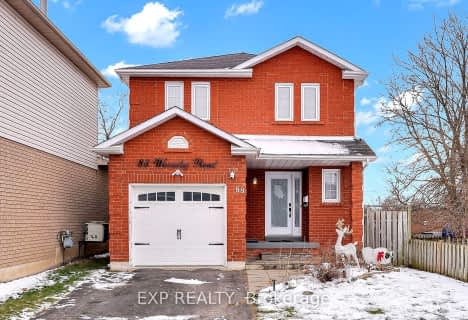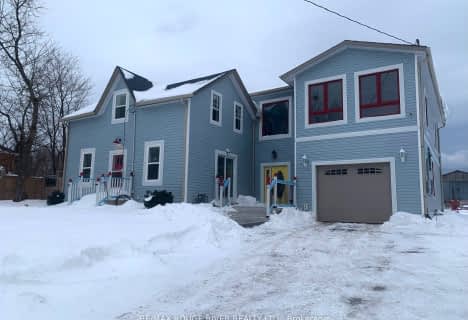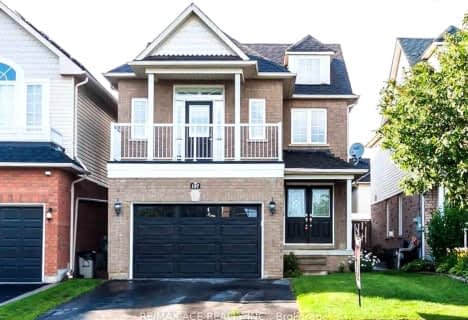Car-Dependent
- Almost all errands require a car.
Somewhat Bikeable
- Most errands require a car.

Central Public School
Elementary: PublicJohn M James School
Elementary: PublicSt. Elizabeth Catholic Elementary School
Elementary: CatholicHarold Longworth Public School
Elementary: PublicCharles Bowman Public School
Elementary: PublicDuke of Cambridge Public School
Elementary: PublicCentre for Individual Studies
Secondary: PublicClarke High School
Secondary: PublicHoly Trinity Catholic Secondary School
Secondary: CatholicClarington Central Secondary School
Secondary: PublicBowmanville High School
Secondary: PublicSt. Stephen Catholic Secondary School
Secondary: Catholic-
Darlington Provincial Park
RR 2 Stn Main, Bowmanville ON L1C 3K3 0.69km -
Rotory Park
Queen and Temperence, Bowmanville ON 1.63km -
Bowmanville Creek Valley
Bowmanville ON 1.81km
-
RBC Royal Bank
156 Trudeau Dr, Bowmanville ON L1C 4J3 0.92km -
CIBC
146 Liberty St N, Bowmanville ON L1C 2M3 2.76km -
RBC Royal Bank
1 Wheelhouse Dr, Newcastle ON L1B 1B9 6.28km
- 4 bath
- 5 bed
- 2500 sqft
Upper-105 Elephant Hill Drive, Clarington, Ontario • L1C 0V8 • Bowmanville














