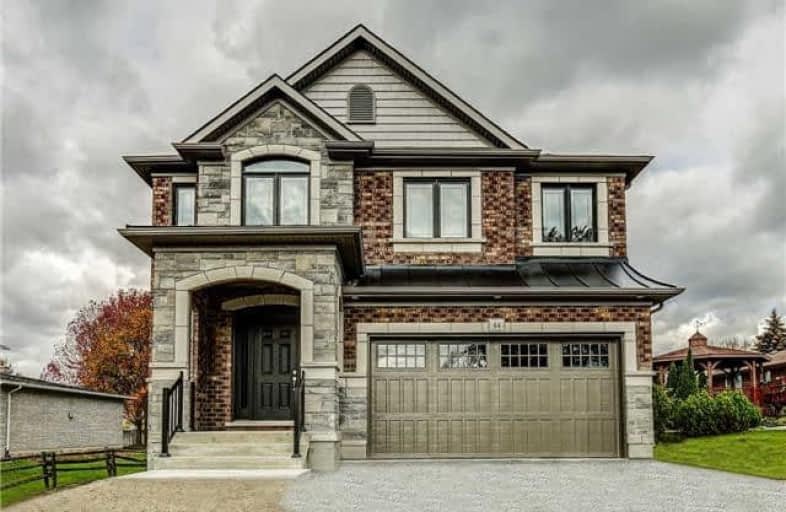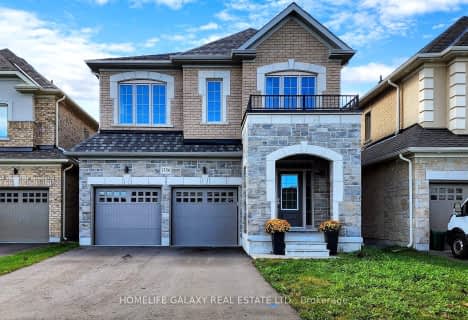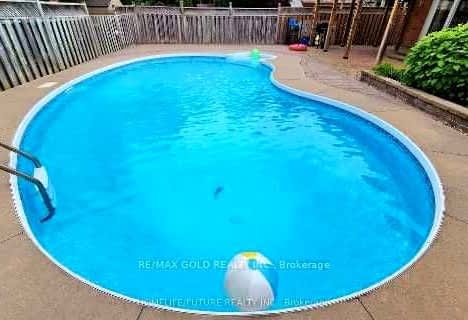
Courtice Intermediate School
Elementary: Public
0.19 km
Monsignor Leo Cleary Catholic Elementary School
Elementary: Catholic
1.75 km
Lydia Trull Public School
Elementary: Public
1.18 km
Dr Emily Stowe School
Elementary: Public
1.50 km
Courtice North Public School
Elementary: Public
0.40 km
Good Shepherd Catholic Elementary School
Elementary: Catholic
1.50 km
Monsignor John Pereyma Catholic Secondary School
Secondary: Catholic
6.31 km
Courtice Secondary School
Secondary: Public
0.19 km
Holy Trinity Catholic Secondary School
Secondary: Catholic
1.84 km
Clarington Central Secondary School
Secondary: Public
5.91 km
Eastdale Collegiate and Vocational Institute
Secondary: Public
4.25 km
Maxwell Heights Secondary School
Secondary: Public
6.42 km














