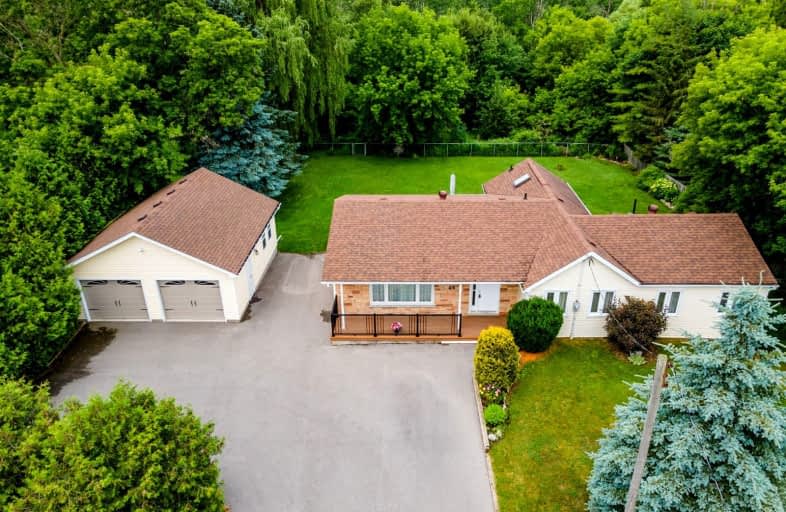Somewhat Walkable
- Some errands can be accomplished on foot.
68
/100
Somewhat Bikeable
- Most errands require a car.
49
/100

Campbell Children's School
Elementary: Hospital
2.10 km
S T Worden Public School
Elementary: Public
0.15 km
St John XXIII Catholic School
Elementary: Catholic
1.13 km
Dr Emily Stowe School
Elementary: Public
1.50 km
St. Mother Teresa Catholic Elementary School
Elementary: Catholic
1.73 km
Forest View Public School
Elementary: Public
0.91 km
Monsignor John Pereyma Catholic Secondary School
Secondary: Catholic
4.31 km
Courtice Secondary School
Secondary: Public
2.25 km
Holy Trinity Catholic Secondary School
Secondary: Catholic
3.09 km
Eastdale Collegiate and Vocational Institute
Secondary: Public
2.06 km
O'Neill Collegiate and Vocational Institute
Secondary: Public
4.56 km
Maxwell Heights Secondary School
Secondary: Public
5.21 km
-
Harmony Park
2.18km -
Terry Fox Park
Townline Rd S, Oshawa ON 2.68km -
Pinecrest Park
Oshawa ON 3.18km
-
CIBC
1423 Hwy 2 (Darlington Rd), Courtice ON L1E 2J6 0.47km -
CoinFlip Bitcoin ATM
1413 Hwy 2, Courtice ON L1E 2J6 0.52km -
HODL Bitcoin ATM - Smokey Land Variety
1413 Hwy 2, Courtice ON L1E 2J6 0.52km














