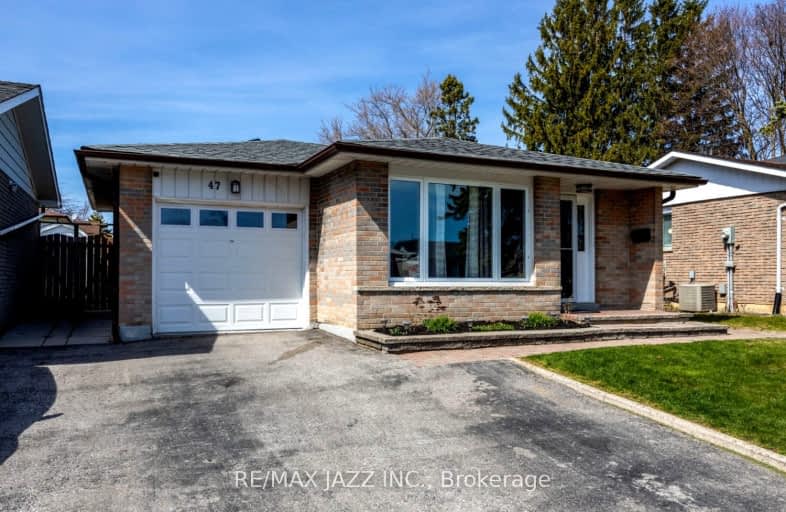
Central Public School
Elementary: Public
1.55 km
Vincent Massey Public School
Elementary: Public
0.64 km
Waverley Public School
Elementary: Public
1.88 km
John M James School
Elementary: Public
1.55 km
St. Joseph Catholic Elementary School
Elementary: Catholic
0.89 km
Duke of Cambridge Public School
Elementary: Public
0.78 km
Centre for Individual Studies
Secondary: Public
2.23 km
Clarke High School
Secondary: Public
6.65 km
Holy Trinity Catholic Secondary School
Secondary: Catholic
8.23 km
Clarington Central Secondary School
Secondary: Public
3.07 km
Bowmanville High School
Secondary: Public
0.86 km
St. Stephen Catholic Secondary School
Secondary: Catholic
3.07 km
-
Memorial Park Association
120 Liberty St S (Baseline Rd), Bowmanville ON L1C 2P4 0.89km -
Joey's World, Family Indoor Playground
380 Lake Rd, Bowmanville ON L1C 4P8 1.58km -
Port Darlington East Beach Park
E Beach Rd (Port Darlington Road), Bowmanville ON 2.35km
-
Bitcoin Depot - Bitcoin ATM
100 Mearns Ave, Bowmanville ON L1C 4V7 1.23km -
TD Canada Trust Branch and ATM
80 Clarington Blvd, Bowmanville ON L1C 5A5 2.9km -
Scotiabank
100 Clarington Blvd (at Hwy 2), Bowmanville ON L1C 4Z3 2.95km














