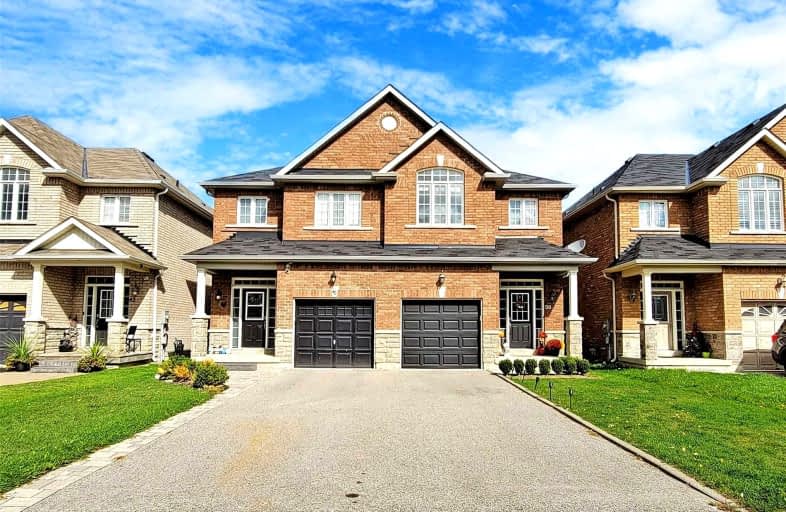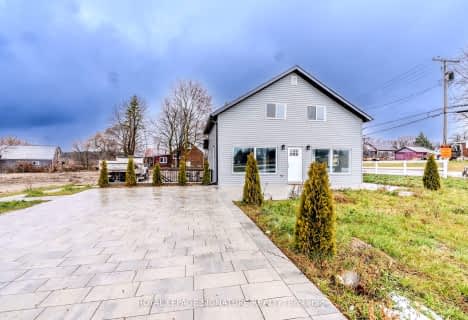Removed on Dec 29, 2022
Note: Property is not currently for sale or for rent.

-
Type: Semi-Detached
-
Style: 2-Storey
-
Size: 1500 sqft
-
Lease Term: 1 Year
-
Possession: Tbd
-
All Inclusive: N
-
Lot Size: 0 x 0
-
Age: No Data
-
Days on Site: 19 Days
-
Added: Dec 10, 2022 (2 weeks on market)
-
Updated:
-
Last Checked: 3 months ago
-
MLS®#: N5848771
-
Listed By: Re/max realtron jim mo realty, brokerage
Just Move In ! Stunning Semi-Detached Home -Finished Basement-Open Concept-Tastefully Decorated Thru-Out, Spacious Main Floor- Kitchen/Centre Island/Backsplash/Dining Area - Living Room/Fireplace/Walk Out To Deck Great For Entertaining - Primary Suite /4Pc Ensuite/Walk-In Closet/Soaker Tub-2 Other Bedrooms Share A Semi Ensuite - Enjoy 2nd Floor Laundry - Fabulous Rec Room /3Pc Bathroom/Laminate Floor/Fireplace/Wet Bar-Access To Garage- Move In The Work Is Done.
Extras
All Electric Fixtures+Windows Coverings(2022), Garage Remote(2022), Fridge "As Is", Built-In Microwave Oven "As Is", Stove, Dishwasher, Washer And Dryer(2022), All Shower Head.Bar Fridge, A/C Unit.Excluding- Hwh(Rental) And Water Softer.
Property Details
Facts for 38 Donald Stewart Crescent, East Gwillimbury
Status
Days on Market: 19
Last Status: Terminated
Sold Date: Jun 30, 2025
Closed Date: Nov 30, -0001
Expiry Date: Mar 31, 2023
Unavailable Date: Dec 29, 2022
Input Date: Dec 10, 2022
Prior LSC: Listing with no contract changes
Property
Status: Lease
Property Type: Semi-Detached
Style: 2-Storey
Size (sq ft): 1500
Area: East Gwillimbury
Community: Mt Albert
Availability Date: Tbd
Inside
Bedrooms: 3
Bathrooms: 4
Kitchens: 1
Rooms: 7
Den/Family Room: No
Air Conditioning: Central Air
Fireplace: Yes
Laundry: Ensuite
Washrooms: 4
Utilities
Utilities Included: N
Building
Basement: Finished
Heat Type: Forced Air
Heat Source: Gas
Exterior: Brick
Private Entrance: Y
Water Supply: Municipal
Special Designation: Unknown
Parking
Driveway: Private
Parking Included: Yes
Garage Spaces: 1
Garage Type: Built-In
Covered Parking Spaces: 2
Total Parking Spaces: 3
Fees
Cable Included: No
Central A/C Included: No
Common Elements Included: No
Heating Included: No
Hydro Included: No
Water Included: No
Land
Cross Street: Mount Albert Rd And
Municipality District: East Gwillimbury
Fronting On: North
Pool: None
Sewer: Sewers
Payment Frequency: Monthly
Additional Media
- Virtual Tour: https://www.winsold.com/tour/190386
Rooms
Room details for 38 Donald Stewart Crescent, East Gwillimbury
| Type | Dimensions | Description |
|---|---|---|
| Living Main | 4.26 x 5.44 | Fireplace, Hardwood Floor, W/O To Deck |
| Dining Main | 2.66 x 4.10 | Open Concept, Hardwood Floor, Window |
| Kitchen Main | 4.26 x 5.44 | Stainless Steel Appl, Centre Island, Ceramic Floor |
| Prim Bdrm 2nd | 3.51 x 5.55 | 4 Pc Ensuite, Broadloom, W/I Closet |
| 2nd Br 2nd | 3.80 x 5.07 | Semi Ensuite, Broadloom, W/I Closet |
| 3rd Br 2nd | 3.68 x 4.00 | Semi Ensuite, Broadloom, Closet |
| Rec Bsmt | 4.97 x 8.33 | Fireplace, Laminate, Wet Bar |
| Laundry 2nd | 1.97 x 2.24 | |
| Foyer Main | - |
| XXXXXXXX | XXX XX, XXXX |
XXXXXXX XXX XXXX |
|
| XXX XX, XXXX |
XXXXXX XXX XXXX |
$X,XXX | |
| XXXXXXXX | XXX XX, XXXX |
XXXX XXX XXXX |
$XXX,XXX |
| XXX XX, XXXX |
XXXXXX XXX XXXX |
$XXX,XXX | |
| XXXXXXXX | XXX XX, XXXX |
XXXXXXX XXX XXXX |
|
| XXX XX, XXXX |
XXXXXX XXX XXXX |
$XXX,XXX | |
| XXXXXXXX | XXX XX, XXXX |
XXXXXXX XXX XXXX |
|
| XXX XX, XXXX |
XXXXXX XXX XXXX |
$X,XXX | |
| XXXXXXXX | XXX XX, XXXX |
XXXXXXX XXX XXXX |
|
| XXX XX, XXXX |
XXXXXX XXX XXXX |
$XXX,XXX | |
| XXXXXXXX | XXX XX, XXXX |
XXXX XXX XXXX |
$XXX,XXX |
| XXX XX, XXXX |
XXXXXX XXX XXXX |
$XXX,XXX |
| XXXXXXXX XXXXXXX | XXX XX, XXXX | XXX XXXX |
| XXXXXXXX XXXXXX | XXX XX, XXXX | $2,900 XXX XXXX |
| XXXXXXXX XXXX | XXX XX, XXXX | $970,000 XXX XXXX |
| XXXXXXXX XXXXXX | XXX XX, XXXX | $979,000 XXX XXXX |
| XXXXXXXX XXXXXXX | XXX XX, XXXX | XXX XXXX |
| XXXXXXXX XXXXXX | XXX XX, XXXX | $989,000 XXX XXXX |
| XXXXXXXX XXXXXXX | XXX XX, XXXX | XXX XXXX |
| XXXXXXXX XXXXXX | XXX XX, XXXX | $3,200 XXX XXXX |
| XXXXXXXX XXXXXXX | XXX XX, XXXX | XXX XXXX |
| XXXXXXXX XXXXXX | XXX XX, XXXX | $989,000 XXX XXXX |
| XXXXXXXX XXXX | XXX XX, XXXX | $838,800 XXX XXXX |
| XXXXXXXX XXXXXX | XXX XX, XXXX | $798,800 XXX XXXX |

Goodwood Public School
Elementary: PublicOur Lady of Good Counsel Catholic Elementary School
Elementary: CatholicBallantrae Public School
Elementary: PublicScott Central Public School
Elementary: PublicMount Albert Public School
Elementary: PublicRobert Munsch Public School
Elementary: PublicÉSC Pape-François
Secondary: CatholicOur Lady of the Lake Catholic College High School
Secondary: CatholicSutton District High School
Secondary: PublicSacred Heart Catholic High School
Secondary: CatholicHuron Heights Secondary School
Secondary: PublicNewmarket High School
Secondary: Public- 3 bath
- 3 bed
70 Shannon Road, East Gwillimbury, Ontario • L0G 1M0 • Mt Albert
- 2 bath
- 3 bed
19758 Centre Street, East Gwillimbury, Ontario • L0G 1M0 • Rural East Gwillimbury




