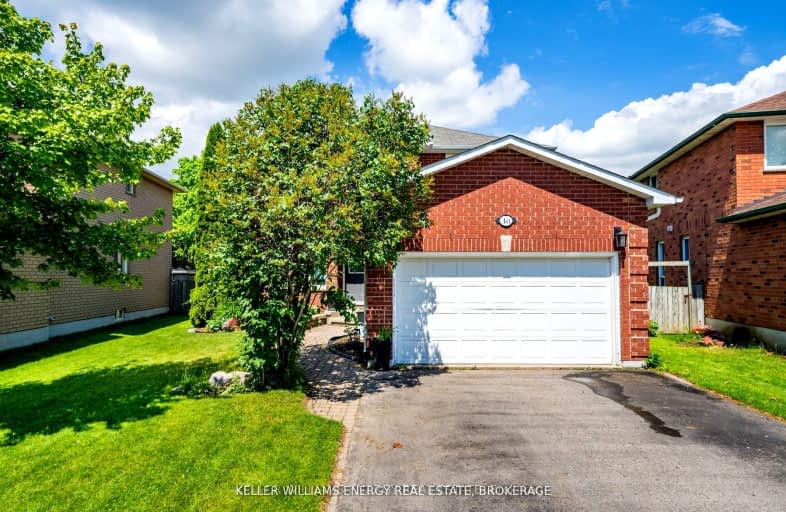Car-Dependent
- Most errands require a car.
44
/100
Bikeable
- Some errands can be accomplished on bike.
50
/100

Courtice Intermediate School
Elementary: Public
0.93 km
Lydia Trull Public School
Elementary: Public
0.19 km
Dr Emily Stowe School
Elementary: Public
1.11 km
Courtice North Public School
Elementary: Public
0.99 km
Good Shepherd Catholic Elementary School
Elementary: Catholic
0.42 km
Dr G J MacGillivray Public School
Elementary: Public
2.00 km
G L Roberts Collegiate and Vocational Institute
Secondary: Public
7.48 km
Monsignor John Pereyma Catholic Secondary School
Secondary: Catholic
5.96 km
Courtice Secondary School
Secondary: Public
0.92 km
Holy Trinity Catholic Secondary School
Secondary: Catholic
0.76 km
Clarington Central Secondary School
Secondary: Public
5.62 km
Eastdale Collegiate and Vocational Institute
Secondary: Public
4.55 km
-
Terry Fox Park
Townline Rd S, Oshawa ON 2.68km -
Southridge Park
3.25km -
Willowdale park
3.76km
-
President's Choice Financial ATM
1428 Hwy 2, Courtice ON L1E 2J5 2.35km -
Meridian Credit Union ATM
1416 King E, Courtice ON L1E 2J5 2.53km -
RBC Royal Bank
1405 Hwy 2, Courtice ON L1E 2J6 2.69km






