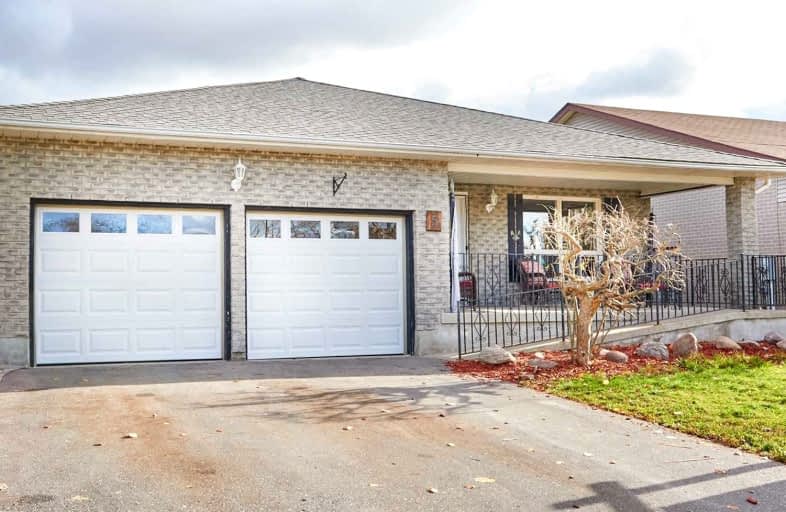
Campbell Children's School
Elementary: Hospital
0.49 km
S T Worden Public School
Elementary: Public
2.00 km
St John XXIII Catholic School
Elementary: Catholic
1.38 km
Dr Emily Stowe School
Elementary: Public
1.58 km
St. Mother Teresa Catholic Elementary School
Elementary: Catholic
0.43 km
Dr G J MacGillivray Public School
Elementary: Public
0.50 km
DCE - Under 21 Collegiate Institute and Vocational School
Secondary: Public
4.99 km
G L Roberts Collegiate and Vocational Institute
Secondary: Public
5.04 km
Monsignor John Pereyma Catholic Secondary School
Secondary: Catholic
3.58 km
Courtice Secondary School
Secondary: Public
2.94 km
Holy Trinity Catholic Secondary School
Secondary: Catholic
2.52 km
Eastdale Collegiate and Vocational Institute
Secondary: Public
3.41 km














