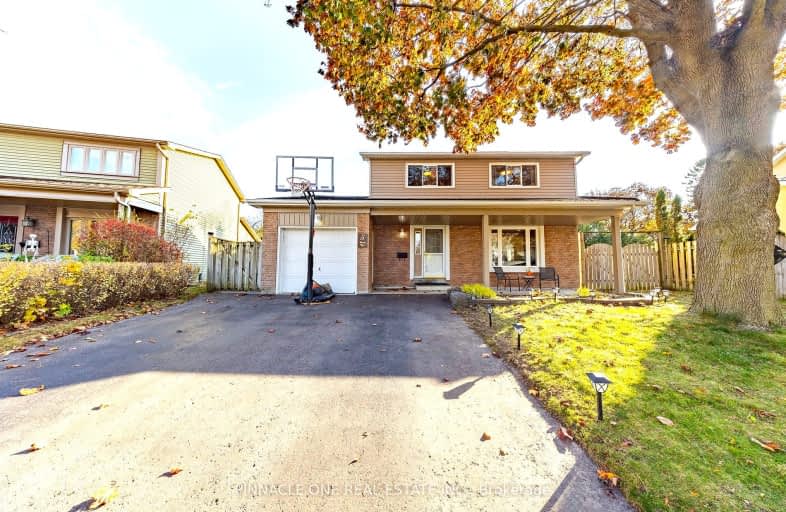Car-Dependent
- Most errands require a car.
39
/100
Somewhat Bikeable
- Most errands require a car.
49
/100

Central Public School
Elementary: Public
1.76 km
Vincent Massey Public School
Elementary: Public
1.86 km
Waverley Public School
Elementary: Public
0.33 km
Dr Ross Tilley Public School
Elementary: Public
0.62 km
St. Joseph Catholic Elementary School
Elementary: Catholic
1.53 km
Holy Family Catholic Elementary School
Elementary: Catholic
1.14 km
Centre for Individual Studies
Secondary: Public
2.74 km
Courtice Secondary School
Secondary: Public
7.36 km
Holy Trinity Catholic Secondary School
Secondary: Catholic
6.41 km
Clarington Central Secondary School
Secondary: Public
2.00 km
Bowmanville High School
Secondary: Public
2.06 km
St. Stephen Catholic Secondary School
Secondary: Catholic
3.29 km
-
Baseline Park
Baseline Rd Martin Rd, Bowmanville ON 0.43km -
DrRoss Tilley Park
W Side Dr (Baseline Rd), Bowmanville ON 0.61km -
Rotory Park
Queen and Temperence, Bowmanville ON 1.35km
-
BMO Bank of Montreal
985 Bowmanville Ave, Bowmanville ON L1C 7B5 0.36km -
RBC - Bowmanville
55 King St E, Bowmanville ON L1C 1N4 1.46km -
HODL Bitcoin ATM - Happy Way Convenience
75 King St W, Bowmanville ON L1C 1R2 1.49km










