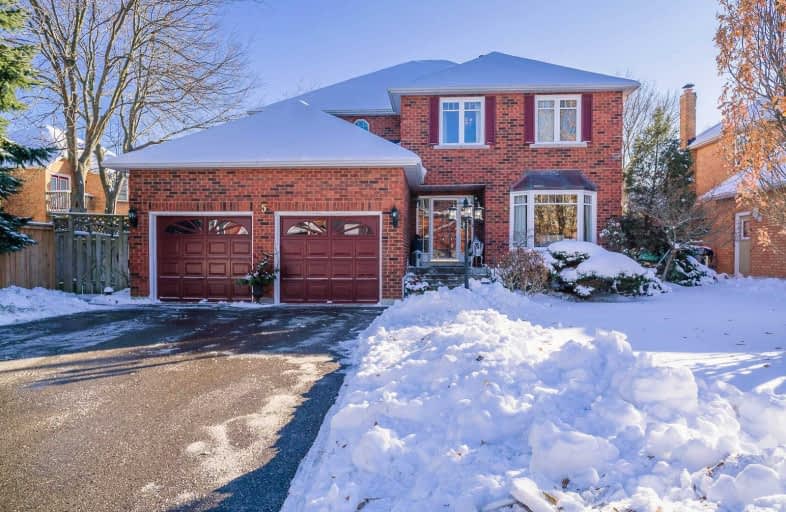
Campbell Children's School
Elementary: Hospital
1.60 km
S T Worden Public School
Elementary: Public
0.92 km
St John XXIII Catholic School
Elementary: Catholic
1.30 km
Dr Emily Stowe School
Elementary: Public
0.55 km
St. Mother Teresa Catholic Elementary School
Elementary: Catholic
0.92 km
Dr G J MacGillivray Public School
Elementary: Public
1.20 km
DCE - Under 21 Collegiate Institute and Vocational School
Secondary: Public
5.34 km
G L Roberts Collegiate and Vocational Institute
Secondary: Public
6.20 km
Monsignor John Pereyma Catholic Secondary School
Secondary: Catholic
4.44 km
Courtice Secondary School
Secondary: Public
1.78 km
Holy Trinity Catholic Secondary School
Secondary: Catholic
2.12 km
Eastdale Collegiate and Vocational Institute
Secondary: Public
2.99 km







