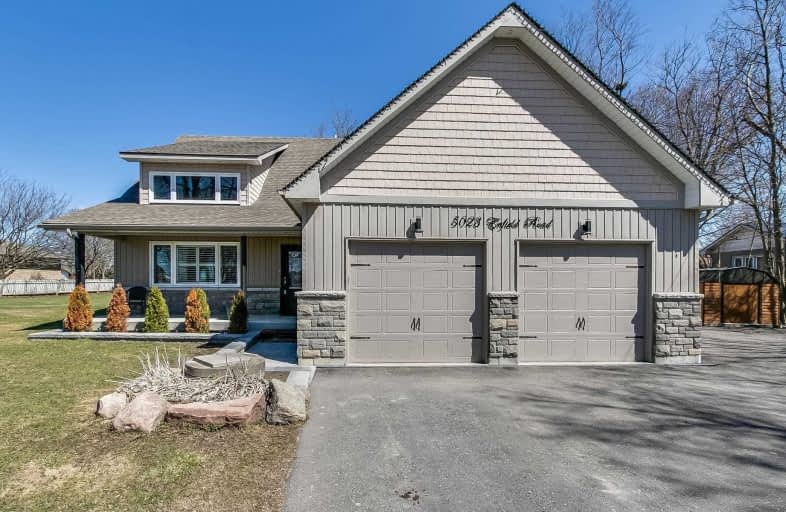
Monsignor Leo Cleary Catholic Elementary School
Elementary: Catholic
2.47 km
S T Worden Public School
Elementary: Public
4.51 km
St Kateri Tekakwitha Catholic School
Elementary: Catholic
2.82 km
Seneca Trail Public School Elementary School
Elementary: Public
3.02 km
Pierre Elliott Trudeau Public School
Elementary: Public
3.05 km
Norman G. Powers Public School
Elementary: Public
2.44 km
Monsignor John Pereyma Catholic Secondary School
Secondary: Catholic
8.40 km
Courtice Secondary School
Secondary: Public
4.38 km
Holy Trinity Catholic Secondary School
Secondary: Catholic
6.03 km
Eastdale Collegiate and Vocational Institute
Secondary: Public
4.96 km
O'Neill Collegiate and Vocational Institute
Secondary: Public
6.97 km
Maxwell Heights Secondary School
Secondary: Public
3.72 km












