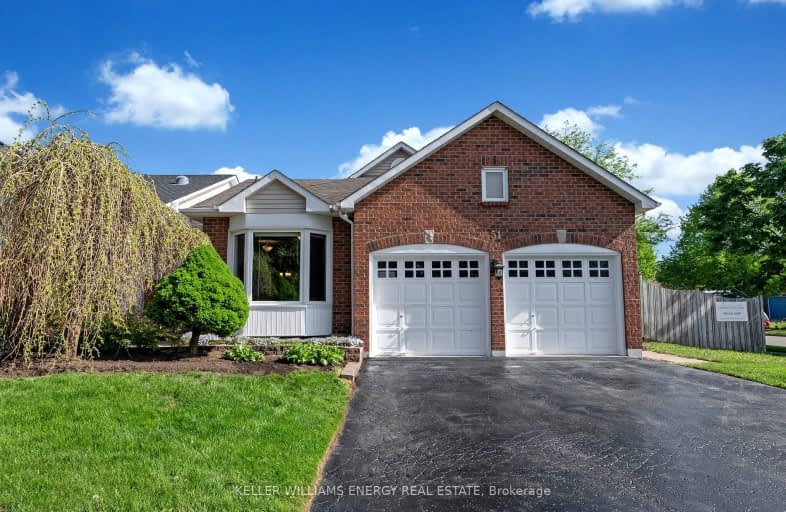Car-Dependent
- Most errands require a car.
43
/100
Somewhat Bikeable
- Most errands require a car.
36
/100

Campbell Children's School
Elementary: Hospital
0.81 km
S T Worden Public School
Elementary: Public
1.38 km
St John XXIII Catholic School
Elementary: Catholic
0.97 km
Dr Emily Stowe School
Elementary: Public
1.16 km
St. Mother Teresa Catholic Elementary School
Elementary: Catholic
0.29 km
Dr G J MacGillivray Public School
Elementary: Public
0.73 km
DCE - Under 21 Collegiate Institute and Vocational School
Secondary: Public
4.91 km
G L Roberts Collegiate and Vocational Institute
Secondary: Public
5.43 km
Monsignor John Pereyma Catholic Secondary School
Secondary: Catholic
3.77 km
Courtice Secondary School
Secondary: Public
2.51 km
Holy Trinity Catholic Secondary School
Secondary: Catholic
2.45 km
Eastdale Collegiate and Vocational Institute
Secondary: Public
2.98 km
-
Terry Fox Park
Townline Rd S, Oshawa ON 1.21km -
Willowdale park
1.74km -
Harmony Creek Trail
2.29km
-
CoinFlip Bitcoin ATM
1413 Hwy 2, Courtice ON L1E 2J6 1.06km -
Scotiabank
1500 Hwy 2, Courtice ON L1E 2T5 1.07km -
President's Choice Financial ATM
1428 Hwy 2, Courtice ON L1E 2J5 1.09km










