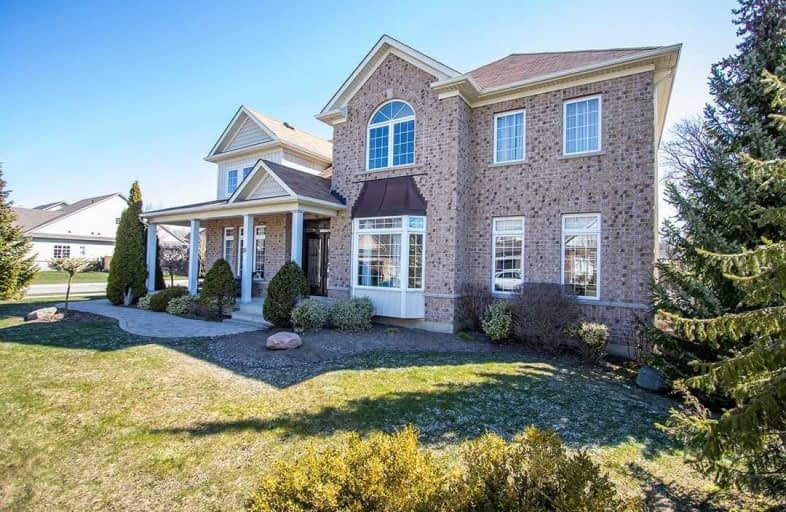Sold on May 12, 2020
Note: Property is not currently for sale or for rent.

-
Type: Detached
-
Style: 2-Storey
-
Size: 2500 sqft
-
Lot Size: 47.57 x 110.6 Feet
-
Age: 6-15 years
-
Taxes: $5,738 per year
-
Days on Site: 19 Days
-
Added: Apr 23, 2020 (2 weeks on market)
-
Updated:
-
Last Checked: 9 hours ago
-
MLS®#: E4747264
-
Listed By: Right at home realty inc., brokerage
Dare To Compare! Not Your Typical Subdivision Home. Built By Black Creek Homes And Owned By A Contractor Since New. The Quality And Workmanship Shows Throughout. Everything Is Upgraded! 4 Beds And 4 Baths With A Mix Of Formal And Open Concept Living Areas. Immaculately Clean And Well Cared For. Oversized Trim, Full Height Windows, Custom Casings, Knockdown 9 Ft Ceilings, California Corners,
Extras
Rod Iron Spindles, Oak Staircase, Sante Fe Doors, Fully Landscaped With Inground Sprinklers, 8 Ft Sgwo, New Ac, New Frt Door, Professionally Fin Bsmnt W/ Wet Bar, Gas Fp,3 Pc Bath. Over 3500 Sq Of Finished Living Space! Click Virtual Tour!
Property Details
Facts for 51 Jane Avenue, Clarington
Status
Days on Market: 19
Last Status: Sold
Sold Date: May 12, 2020
Closed Date: Jun 30, 2020
Expiry Date: Aug 23, 2020
Sold Price: $790,000
Unavailable Date: May 12, 2020
Input Date: Apr 23, 2020
Prior LSC: Listing with no contract changes
Property
Status: Sale
Property Type: Detached
Style: 2-Storey
Size (sq ft): 2500
Age: 6-15
Area: Clarington
Community: Courtice
Availability Date: 90-120
Inside
Bedrooms: 4
Bathrooms: 4
Kitchens: 1
Rooms: 9
Den/Family Room: Yes
Air Conditioning: Central Air
Fireplace: Yes
Laundry Level: Main
Central Vacuum: Y
Washrooms: 4
Utilities
Electricity: Yes
Gas: Yes
Cable: Yes
Telephone: Yes
Building
Basement: Finished
Basement 2: Full
Heat Type: Forced Air
Heat Source: Gas
Exterior: Brick
UFFI: No
Water Supply: Municipal
Special Designation: Unknown
Parking
Driveway: Pvt Double
Garage Spaces: 2
Garage Type: Attached
Covered Parking Spaces: 2
Total Parking Spaces: 4
Fees
Tax Year: 2019
Tax Legal Description: Lot 22, Plan 40M2317, S/T Easement In Gross Over P
Taxes: $5,738
Highlights
Feature: Place Of Wor
Feature: Public Transit
Feature: Rec Centre
Feature: School
Land
Cross Street: George Reynolds/Cour
Municipality District: Clarington
Fronting On: East
Pool: None
Sewer: Sewers
Lot Depth: 110.6 Feet
Lot Frontage: 47.57 Feet
Lot Irregularities: 50 Foot Corner Lot
Acres: < .50
Waterfront: None
Additional Media
- Virtual Tour: https://my.matterport.com/show/?m=Bt96hNBkqto&mls=1
Rooms
Room details for 51 Jane Avenue, Clarington
| Type | Dimensions | Description |
|---|---|---|
| Kitchen Main | 5.18 x 5.80 | Stainless Steel Appl, Hardwood Floor, W/O To Patio |
| Living Main | 3.35 x 4.42 | Cathedral Ceiling, Hardwood Floor, Formal Rm |
| Dining Main | 3.51 x 4.27 | Open Concept, Hardwood Floor, Formal Rm |
| Family Main | 3.81 x 4.58 | Open Concept, Hardwood Floor, Pot Lights |
| Laundry Main | 2.13 x 2.90 | Ceramic Floor, Access To Garage |
| Master 2nd | 4.32 x 4.42 | 4 Pc Ensuite, W/I Closet, His/Hers Closets |
| 2nd Br 2nd | 3.96 x 4.88 | Broadloom, Closet, Window |
| 3rd Br 2nd | 3.20 x 3.73 | Broadloom, Closet, Window |
| 4th Br 2nd | 3.51 x 3.65 | Broadloom, Closet, Window |
| Rec Lower | 5.80 x 10.82 | Wet Bar, Gas Fireplace, Granite Counter |
| Furnace Lower | 3.20 x 3.66 | Unfinished |

| XXXXXXXX | XXX XX, XXXX |
XXXX XXX XXXX |
$XXX,XXX |
| XXX XX, XXXX |
XXXXXX XXX XXXX |
$XXX,XXX |
| XXXXXXXX XXXX | XXX XX, XXXX | $790,000 XXX XXXX |
| XXXXXXXX XXXXXX | XXX XX, XXXX | $789,900 XXX XXXX |

Courtice Intermediate School
Elementary: PublicMonsignor Leo Cleary Catholic Elementary School
Elementary: CatholicLydia Trull Public School
Elementary: PublicDr Emily Stowe School
Elementary: PublicCourtice North Public School
Elementary: PublicGood Shepherd Catholic Elementary School
Elementary: CatholicMonsignor John Pereyma Catholic Secondary School
Secondary: CatholicCourtice Secondary School
Secondary: PublicHoly Trinity Catholic Secondary School
Secondary: CatholicClarington Central Secondary School
Secondary: PublicEastdale Collegiate and Vocational Institute
Secondary: PublicMaxwell Heights Secondary School
Secondary: Public
