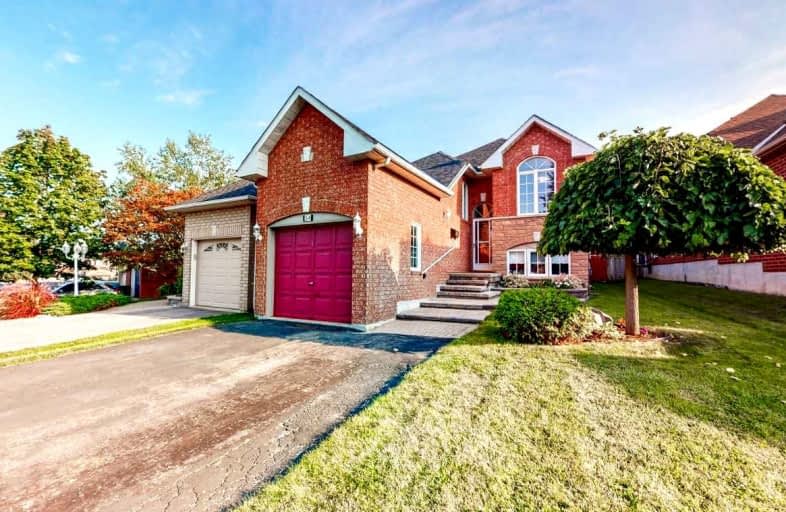
Central Public School
Elementary: Public
1.99 km
Vincent Massey Public School
Elementary: Public
2.38 km
Waverley Public School
Elementary: Public
0.93 km
Dr Ross Tilley Public School
Elementary: Public
0.21 km
Holy Family Catholic Elementary School
Elementary: Catholic
0.43 km
Duke of Cambridge Public School
Elementary: Public
2.44 km
Centre for Individual Studies
Secondary: Public
2.83 km
Courtice Secondary School
Secondary: Public
6.61 km
Holy Trinity Catholic Secondary School
Secondary: Catholic
5.65 km
Clarington Central Secondary School
Secondary: Public
1.57 km
Bowmanville High School
Secondary: Public
2.50 km
St. Stephen Catholic Secondary School
Secondary: Catholic
3.21 km










