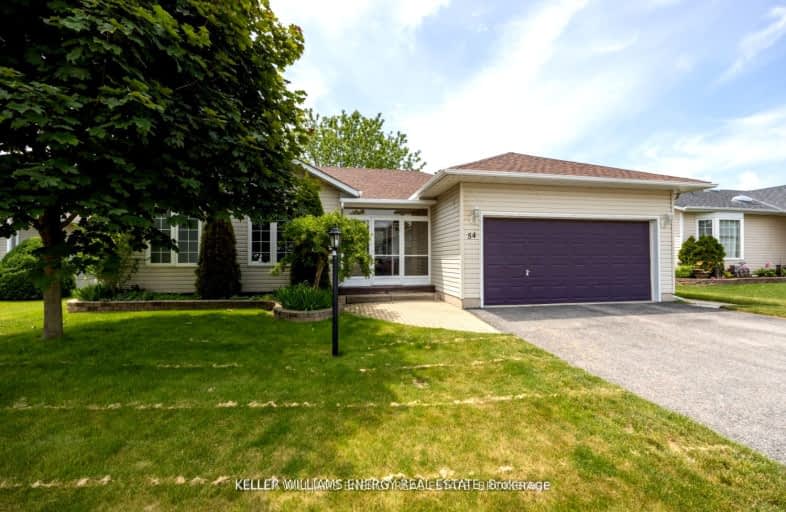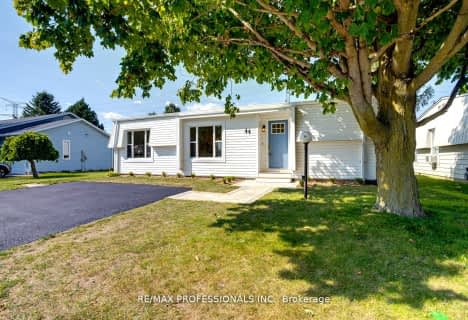Car-Dependent
- Almost all errands require a car.
7
/100
Somewhat Bikeable
- Most errands require a car.
28
/100

Vincent Massey Public School
Elementary: Public
3.95 km
John M James School
Elementary: Public
4.45 km
St. Joseph Catholic Elementary School
Elementary: Catholic
3.28 km
St. Francis of Assisi Catholic Elementary School
Elementary: Catholic
3.32 km
Newcastle Public School
Elementary: Public
4.65 km
Duke of Cambridge Public School
Elementary: Public
4.09 km
Centre for Individual Studies
Secondary: Public
5.52 km
Clarke High School
Secondary: Public
5.95 km
Holy Trinity Catholic Secondary School
Secondary: Catholic
11.08 km
Clarington Central Secondary School
Secondary: Public
6.25 km
Bowmanville High School
Secondary: Public
4.18 km
St. Stephen Catholic Secondary School
Secondary: Catholic
6.35 km
-
Wimot water front trail
Clarington ON 1.44km -
Port Darlington East Beach Park
E Beach Rd (Port Darlington Road), Bowmanville ON 2.27km -
Bowmanville Dog Park
Port Darlington Rd (West Beach Rd), Bowmanville ON 2.73km
-
RBC Royal Bank
1 Wheelhouse Dr, Newcastle ON L1B 1B9 1.64km -
President's Choice Financial ATM
243 King St E, Bowmanville ON L1C 3X1 3.51km -
BMO Bank of Montreal
985 Bowmanville Ave, Bowmanville ON L1C 7B5 4.37km













