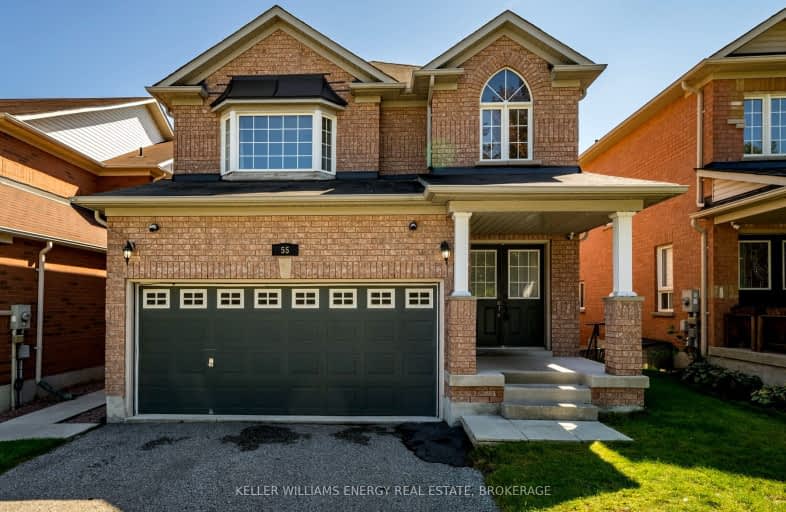Car-Dependent
- Almost all errands require a car.
21
/100
Somewhat Bikeable
- Most errands require a car.
37
/100

Campbell Children's School
Elementary: Hospital
0.71 km
S T Worden Public School
Elementary: Public
2.42 km
St John XXIII Catholic School
Elementary: Catholic
1.78 km
Dr Emily Stowe School
Elementary: Public
1.87 km
St. Mother Teresa Catholic Elementary School
Elementary: Catholic
0.81 km
Dr G J MacGillivray Public School
Elementary: Public
0.62 km
DCE - Under 21 Collegiate Institute and Vocational School
Secondary: Public
5.19 km
G L Roberts Collegiate and Vocational Institute
Secondary: Public
4.89 km
Monsignor John Pereyma Catholic Secondary School
Secondary: Catholic
3.62 km
Courtice Secondary School
Secondary: Public
3.19 km
Holy Trinity Catholic Secondary School
Secondary: Catholic
2.55 km
Eastdale Collegiate and Vocational Institute
Secondary: Public
3.79 km
-
Southridge Park
0.65km -
Harmony Dog Park
Beatrice, Oshawa ON 0.95km -
Stuart Park
Clarington ON 1.93km
-
BMO Bank of Montreal
1425 Bloor St, Courtice ON L1E 0A1 0.49km -
Scotiabank
1500 Hwy 2, Courtice ON L1E 2T5 2.09km -
RBC Insurance
King St E (Townline Rd), Oshawa ON 2.12km














