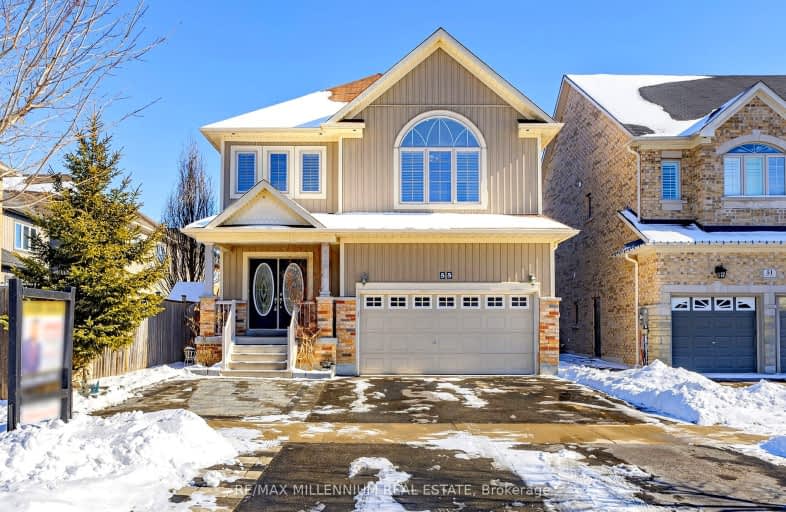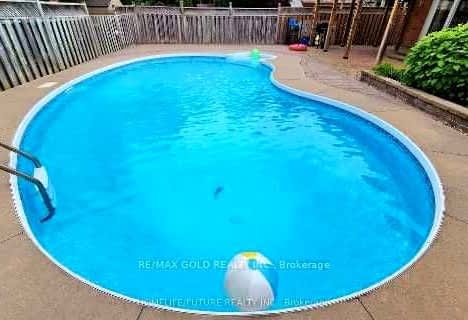Car-Dependent
- Almost all errands require a car.
18
/100
Somewhat Bikeable
- Most errands require a car.
37
/100

Courtice Intermediate School
Elementary: Public
0.80 km
Monsignor Leo Cleary Catholic Elementary School
Elementary: Catholic
1.84 km
Lydia Trull Public School
Elementary: Public
1.53 km
Dr Emily Stowe School
Elementary: Public
2.12 km
Courtice North Public School
Elementary: Public
1.09 km
Good Shepherd Catholic Elementary School
Elementary: Catholic
1.79 km
Monsignor John Pereyma Catholic Secondary School
Secondary: Catholic
7.00 km
Courtice Secondary School
Secondary: Public
0.78 km
Holy Trinity Catholic Secondary School
Secondary: Catholic
1.94 km
Clarington Central Secondary School
Secondary: Public
5.28 km
St. Stephen Catholic Secondary School
Secondary: Catholic
6.07 km
Eastdale Collegiate and Vocational Institute
Secondary: Public
4.94 km
-
Stuart Park
Clarington ON 2.02km -
K9 Central Pet Resort and Day Spa
2836 Holt Rd, Bowmanville ON L1C 6H2 2.77km -
Downtown Toronto
Clarington ON 3.5km
-
RBC Royal Bank
1405 Hwy 2, Courtice ON L1E 2J6 3.36km -
TD Canada Trust ATM
1310 King St E, Oshawa ON L1H 1H9 3.5km -
TD Bank Financial Group
1310 King St E (Townline), Oshawa ON L1H 1H9 3.51km









