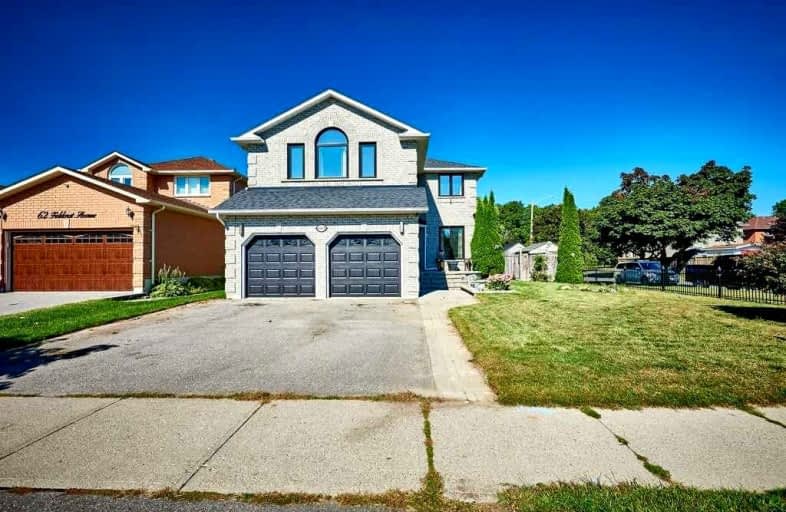
Courtice Intermediate School
Elementary: Public
1.01 km
Lydia Trull Public School
Elementary: Public
0.14 km
Dr Emily Stowe School
Elementary: Public
1.07 km
Courtice North Public School
Elementary: Public
1.05 km
Good Shepherd Catholic Elementary School
Elementary: Catholic
0.32 km
Dr G J MacGillivray Public School
Elementary: Public
1.91 km
G L Roberts Collegiate and Vocational Institute
Secondary: Public
7.40 km
Monsignor John Pereyma Catholic Secondary School
Secondary: Catholic
5.89 km
Courtice Secondary School
Secondary: Public
1.00 km
Holy Trinity Catholic Secondary School
Secondary: Catholic
0.71 km
Clarington Central Secondary School
Secondary: Public
5.66 km
Eastdale Collegiate and Vocational Institute
Secondary: Public
4.54 km







