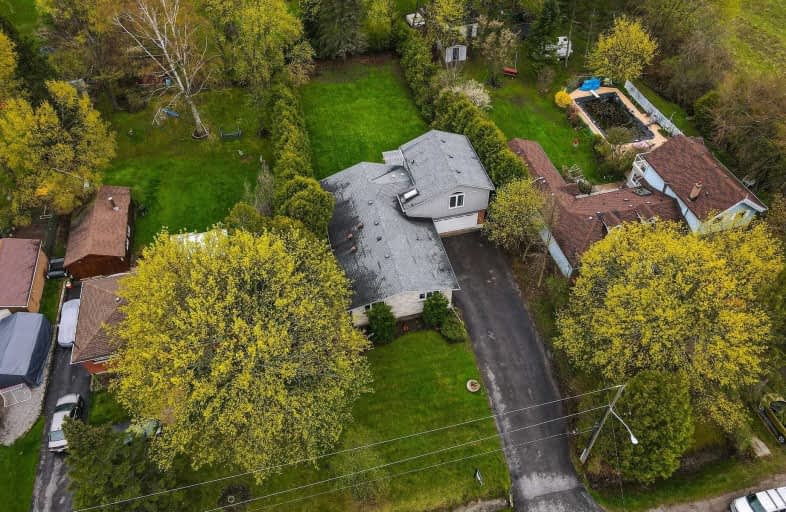Sold on May 09, 2021
Note: Property is not currently for sale or for rent.

-
Type: Detached
-
Style: Bungalow
-
Lot Size: 70 x 215 Feet
-
Age: No Data
-
Taxes: $4,594 per year
-
Days on Site: 4 Days
-
Added: May 05, 2021 (4 days on market)
-
Updated:
-
Last Checked: 1 month ago
-
MLS®#: E5221571
-
Listed By: Sutton group-heritage realty inc., brokerage
Tremendous Opportunity To Live On Super Quiet Dead End Street On A Massive 70X215 Feet Lot. Country Living Feel But Close To Oshawa, Shops, 407. This Spacious Bungalow Has 3 Bed On The Main Floor Plus A Master Bedroom Over The Garage With Ensuite, Walk In Closet And Balcony Overlooking The Backyard. Grand Main Floor With Large Eat In Kitchen With Ss Appliances And Family Rm With Vaulted Ceilings And Gas F/P.
Extras
Principle Beds Are Spacious And Have Closets In Each. Fin Bsmnt W/ Tons Of Storage Space, Bar And Huge Rec Area To Keep The Kids Entertained. Park 8 Cars In Driveway W/ Dual Entry For The Double Car Garage At The Front & Back.
Property Details
Facts for 61 Firner Street, Clarington
Status
Days on Market: 4
Last Status: Sold
Sold Date: May 09, 2021
Closed Date: Jun 30, 2021
Expiry Date: Aug 05, 2021
Sold Price: $1,100,100
Unavailable Date: May 09, 2021
Input Date: May 05, 2021
Prior LSC: Listing with no contract changes
Property
Status: Sale
Property Type: Detached
Style: Bungalow
Area: Clarington
Community: Rural Clarington
Availability Date: 30/60 Days
Inside
Bedrooms: 4
Bedrooms Plus: 1
Bathrooms: 3
Kitchens: 1
Rooms: 7
Den/Family Room: Yes
Air Conditioning: Central Air
Fireplace: Yes
Laundry Level: Lower
Central Vacuum: N
Washrooms: 3
Building
Basement: Finished
Heat Type: Forced Air
Heat Source: Gas
Exterior: Brick
Exterior: Stone
Water Supply: Well
Special Designation: Unknown
Parking
Driveway: Pvt Double
Garage Spaces: 2
Garage Type: Attached
Covered Parking Spaces: 4
Total Parking Spaces: 6
Fees
Tax Year: 2021
Tax Legal Description: Part Lot 17 & 18, Plan 648
Taxes: $4,594
Land
Cross Street: Trulls/Taunton
Municipality District: Clarington
Fronting On: South
Pool: None
Sewer: Septic
Lot Depth: 215 Feet
Lot Frontage: 70 Feet
Additional Media
- Virtual Tour: https://tours.jeffreygunn.com/1828077
Rooms
Room details for 61 Firner Street, Clarington
| Type | Dimensions | Description |
|---|---|---|
| Great Rm Main | 6.60 x 4.75 | Cathedral Ceiling, Gas Fireplace |
| Kitchen Main | 4.25 x 3.55 | Eat-In Kitchen, Pocket Doors |
| Dining Main | 3.60 x 3.35 | W/O To Deck |
| Master Upper | 4.90 x 3.60 | 4 Pc Ensuite, W/I Closet, Gas Fireplace |
| 2nd Br Main | 3.05 x 3.05 | |
| 3rd Br Main | 4.05 x 3.20 | |
| 4th Br Main | - | |
| 5th Br Lower | - | |
| Rec Lower | - | Gas Fireplace |
| XXXXXXXX | XXX XX, XXXX |
XXXX XXX XXXX |
$X,XXX,XXX |
| XXX XX, XXXX |
XXXXXX XXX XXXX |
$XXX,XXX |
| XXXXXXXX XXXX | XXX XX, XXXX | $1,100,100 XXX XXXX |
| XXXXXXXX XXXXXX | XXX XX, XXXX | $699,900 XXX XXXX |

Monsignor Leo Cleary Catholic Elementary School
Elementary: CatholicS T Worden Public School
Elementary: PublicSt Kateri Tekakwitha Catholic School
Elementary: CatholicSeneca Trail Public School Elementary School
Elementary: PublicPierre Elliott Trudeau Public School
Elementary: PublicNorman G. Powers Public School
Elementary: PublicMonsignor John Pereyma Catholic Secondary School
Secondary: CatholicCourtice Secondary School
Secondary: PublicHoly Trinity Catholic Secondary School
Secondary: CatholicEastdale Collegiate and Vocational Institute
Secondary: PublicO'Neill Collegiate and Vocational Institute
Secondary: PublicMaxwell Heights Secondary School
Secondary: Public

