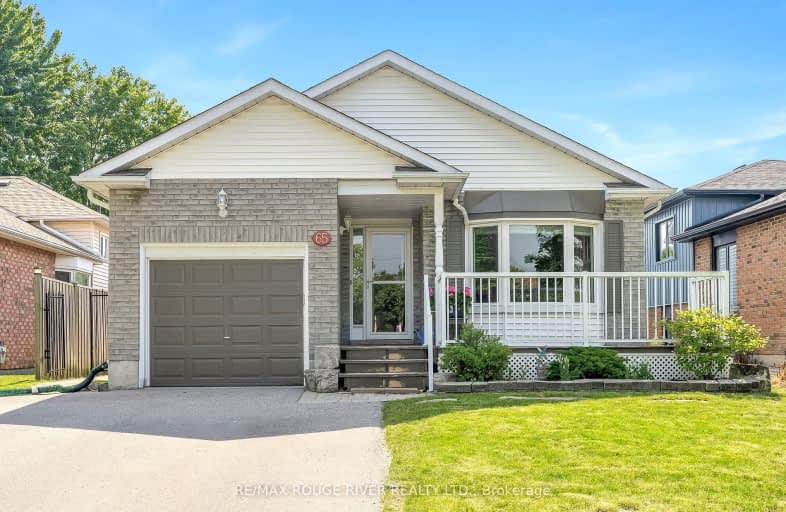Car-Dependent
- Most errands require a car.
42
/100
Somewhat Bikeable
- Most errands require a car.
40
/100

S T Worden Public School
Elementary: Public
0.41 km
St John XXIII Catholic School
Elementary: Catholic
1.54 km
Dr Emily Stowe School
Elementary: Public
1.53 km
St. Mother Teresa Catholic Elementary School
Elementary: Catholic
2.00 km
Forest View Public School
Elementary: Public
1.32 km
Courtice North Public School
Elementary: Public
1.67 km
Monsignor John Pereyma Catholic Secondary School
Secondary: Catholic
4.72 km
Courtice Secondary School
Secondary: Public
2.00 km
Holy Trinity Catholic Secondary School
Secondary: Catholic
3.05 km
Eastdale Collegiate and Vocational Institute
Secondary: Public
2.26 km
O'Neill Collegiate and Vocational Institute
Secondary: Public
4.81 km
Maxwell Heights Secondary School
Secondary: Public
5.07 km
-
Willowdale park
2.07km -
Harmony Park
2.38km -
Terry Fox Park
Townline Rd S, Oshawa ON 2.97km
-
President's Choice Financial ATM
1428 Hwy 2, Courtice ON L1E 2J5 0.74km -
Meridian Credit Union ATM
1416 King E, Courtice ON L1E 2J5 0.81km -
RBC Royal Bank
1405 Hwy 2, Courtice ON L1E 2J6 0.95km














