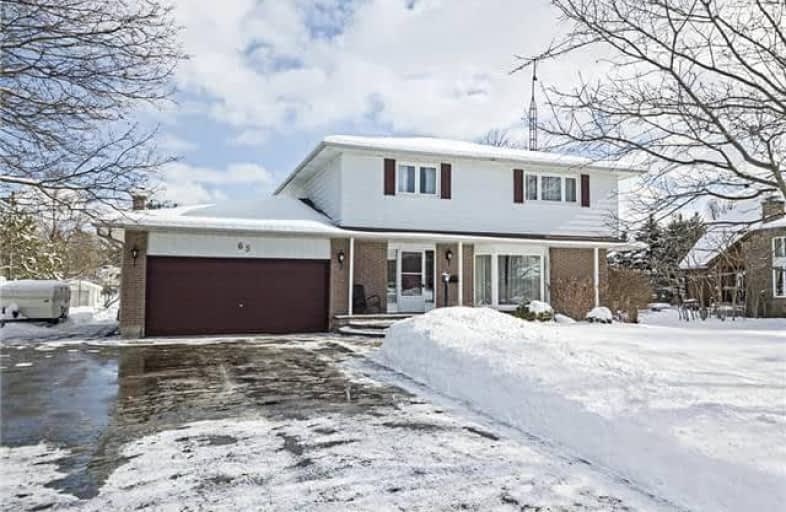Sold on Feb 27, 2018
Note: Property is not currently for sale or for rent.

-
Type: Detached
-
Style: 2-Storey
-
Lot Size: 108 x 210 Feet
-
Age: No Data
-
Taxes: $5,208 per year
-
Days on Site: 14 Days
-
Added: Sep 07, 2019 (2 weeks on market)
-
Updated:
-
Last Checked: 3 months ago
-
MLS®#: E4042423
-
Listed By: Re/max jazz inc., brokerage
Absolutely Immaculate, Fully Renovated Custom Home! Located On A Quiet Street In The Village Of Hampton This Home Sits On A Private Half Acre Lot Backing Onto Greenspace. Meticulously Maintained And Recently Updated This Home Is Completely Turn Key. The Main Floor Offers A New Kitchen With Quartz Counters And New Stainless Steel Appliances, A Formal Dining Room, A Large Living Room And Separate Family Room That Walks Out To A 1.5 Year Old Deck And Hot Tub.
Extras
Enormous Master Bedroom With Ensuite, Huge Spare Rooms And Main Bath With A Double Sink Vanity, Finished Basement With Rec Room. Walking Distance To Schools, Convenient Stores, Rec Center And Restaurants. Close To New 407/418 On Ramps.
Property Details
Facts for 65 McCallum Street, Clarington
Status
Days on Market: 14
Last Status: Sold
Sold Date: Feb 27, 2018
Closed Date: Apr 27, 2018
Expiry Date: Jul 31, 2018
Sold Price: $746,900
Unavailable Date: Feb 27, 2018
Input Date: Feb 13, 2018
Property
Status: Sale
Property Type: Detached
Style: 2-Storey
Area: Clarington
Community: Rural Clarington
Availability Date: Flexible
Inside
Bedrooms: 3
Bathrooms: 3
Kitchens: 1
Rooms: 7
Den/Family Room: Yes
Air Conditioning: Central Air
Fireplace: Yes
Washrooms: 3
Building
Basement: Finished
Heat Type: Forced Air
Heat Source: Gas
Exterior: Alum Siding
Exterior: Brick
Water Supply: Well
Special Designation: Unknown
Parking
Driveway: Pvt Double
Garage Spaces: 2
Garage Type: Attached
Covered Parking Spaces: 5
Total Parking Spaces: 7
Fees
Tax Year: 2017
Tax Legal Description: Pt Lt 11 Con 5 Cavan Pt 1 45R13096; Cvn-Mil-Nmo
Taxes: $5,208
Land
Cross Street: Taunton/Mccallum/Old
Municipality District: Clarington
Fronting On: East
Pool: None
Sewer: Septic
Lot Depth: 210 Feet
Lot Frontage: 108 Feet
Additional Media
- Virtual Tour: https://vimeo.com/user65917821/review/255545047/85fba0c15c
Rooms
Room details for 65 McCallum Street, Clarington
| Type | Dimensions | Description |
|---|---|---|
| Living Main | 3.50 x 6.00 | Hardwood Floor, Bay Window, O/Looks Dining |
| Dining Main | 3.00 x 3.65 | Hardwood Floor, Picture Window, O/Looks Backyard |
| Kitchen Main | 3.00 x 3.65 | Quartz Counter, Renovated, Pantry |
| Breakfast Main | 3.00 x 2.10 | Picture Window, O/Looks Backyard, Laminate |
| Family Main | 3.00 x 5.45 | Fireplace, Sliding Doors, Pot Lights |
| Master 2nd | 4.55 x 5.15 | Broadloom, Ensuite Bath |
| 2nd Br 2nd | 3.20 x 4.10 | Broadloom |
| 3rd Br 2nd | 3.00 x 3.35 | Broadloom |
| Rec Bsmt | 3.35 x 8.65 | Gas Fireplace, Laminate |
| Laundry Bsmt | 3.00 x 3.88 | Ceramic Floor, Window |
| XXXXXXXX | XXX XX, XXXX |
XXXX XXX XXXX |
$XXX,XXX |
| XXX XX, XXXX |
XXXXXX XXX XXXX |
$XXX,XXX | |
| XXXXXXXX | XXX XX, XXXX |
XXXXXXX XXX XXXX |
|
| XXX XX, XXXX |
XXXXXX XXX XXXX |
$XXX,XXX | |
| XXXXXXXX | XXX XX, XXXX |
XXXXXXX XXX XXXX |
|
| XXX XX, XXXX |
XXXXXX XXX XXXX |
$XXX,XXX | |
| XXXXXXXX | XXX XX, XXXX |
XXXXXXX XXX XXXX |
|
| XXX XX, XXXX |
XXXXXX XXX XXXX |
$XXX,XXX | |
| XXXXXXXX | XXX XX, XXXX |
XXXXXXX XXX XXXX |
|
| XXX XX, XXXX |
XXXXXX XXX XXXX |
$XXX,XXX |
| XXXXXXXX XXXX | XXX XX, XXXX | $746,900 XXX XXXX |
| XXXXXXXX XXXXXX | XXX XX, XXXX | $749,900 XXX XXXX |
| XXXXXXXX XXXXXXX | XXX XX, XXXX | XXX XXXX |
| XXXXXXXX XXXXXX | XXX XX, XXXX | $799,000 XXX XXXX |
| XXXXXXXX XXXXXXX | XXX XX, XXXX | XXX XXXX |
| XXXXXXXX XXXXXX | XXX XX, XXXX | $849,900 XXX XXXX |
| XXXXXXXX XXXXXXX | XXX XX, XXXX | XXX XXXX |
| XXXXXXXX XXXXXX | XXX XX, XXXX | $849,900 XXX XXXX |
| XXXXXXXX XXXXXXX | XXX XX, XXXX | XXX XXXX |
| XXXXXXXX XXXXXX | XXX XX, XXXX | $899,900 XXX XXXX |

Hampton Junior Public School
Elementary: PublicCourtice Intermediate School
Elementary: PublicMonsignor Leo Cleary Catholic Elementary School
Elementary: CatholicEnniskillen Public School
Elementary: PublicM J Hobbs Senior Public School
Elementary: PublicCharles Bowman Public School
Elementary: PublicCentre for Individual Studies
Secondary: PublicCourtice Secondary School
Secondary: PublicHoly Trinity Catholic Secondary School
Secondary: CatholicClarington Central Secondary School
Secondary: PublicBowmanville High School
Secondary: PublicSt. Stephen Catholic Secondary School
Secondary: Catholic

