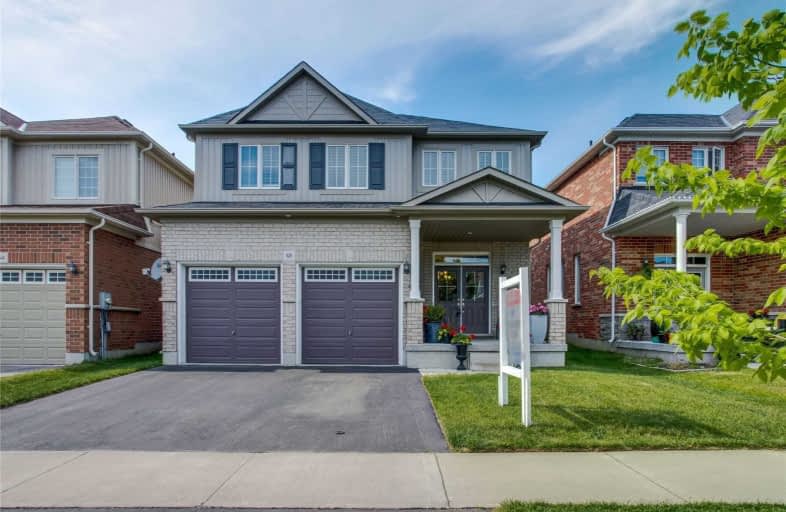
Lydia Trull Public School
Elementary: Public
0.89 km
Dr Emily Stowe School
Elementary: Public
0.68 km
St. Mother Teresa Catholic Elementary School
Elementary: Catholic
1.08 km
Courtice North Public School
Elementary: Public
1.59 km
Good Shepherd Catholic Elementary School
Elementary: Catholic
0.79 km
Dr G J MacGillivray Public School
Elementary: Public
0.91 km
DCE - Under 21 Collegiate Institute and Vocational School
Secondary: Public
6.14 km
G L Roberts Collegiate and Vocational Institute
Secondary: Public
6.40 km
Monsignor John Pereyma Catholic Secondary School
Secondary: Catholic
4.93 km
Courtice Secondary School
Secondary: Public
1.74 km
Holy Trinity Catholic Secondary School
Secondary: Catholic
1.21 km
Eastdale Collegiate and Vocational Institute
Secondary: Public
4.01 km









