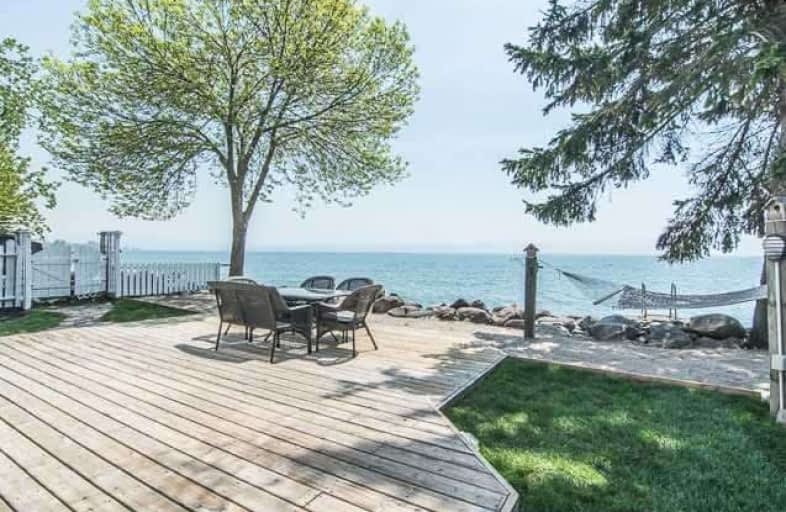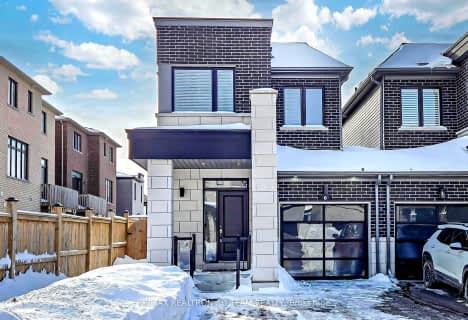
Video Tour

Vincent Massey Public School
Elementary: Public
3.38 km
Waverley Public School
Elementary: Public
2.41 km
Dr Ross Tilley Public School
Elementary: Public
2.48 km
St. Joseph Catholic Elementary School
Elementary: Catholic
2.36 km
Holy Family Catholic Elementary School
Elementary: Catholic
3.12 km
Duke of Cambridge Public School
Elementary: Public
3.55 km
Centre for Individual Studies
Secondary: Public
4.76 km
Clarke High School
Secondary: Public
9.26 km
Holy Trinity Catholic Secondary School
Secondary: Catholic
7.79 km
Clarington Central Secondary School
Secondary: Public
4.18 km
Bowmanville High School
Secondary: Public
3.68 km
St. Stephen Catholic Secondary School
Secondary: Catholic
5.42 km








