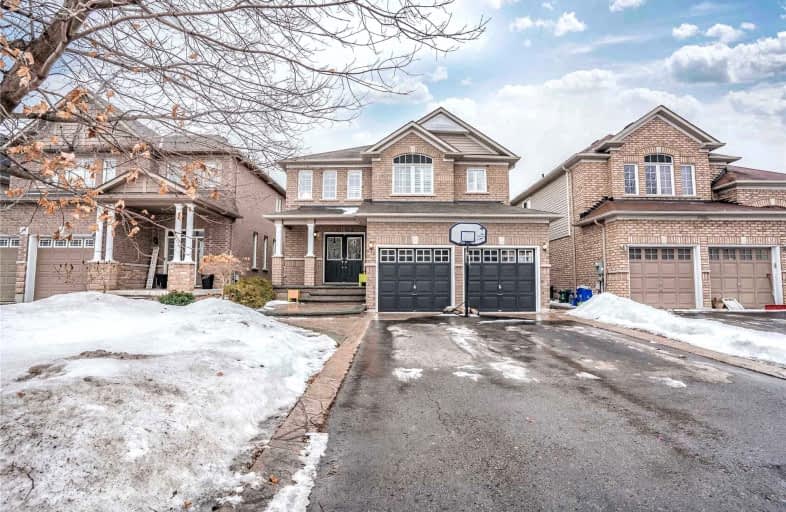
Central Public School
Elementary: PublicVincent Massey Public School
Elementary: PublicJohn M James School
Elementary: PublicHarold Longworth Public School
Elementary: PublicSt. Joseph Catholic Elementary School
Elementary: CatholicDuke of Cambridge Public School
Elementary: PublicCentre for Individual Studies
Secondary: PublicClarke High School
Secondary: PublicHoly Trinity Catholic Secondary School
Secondary: CatholicClarington Central Secondary School
Secondary: PublicBowmanville High School
Secondary: PublicSt. Stephen Catholic Secondary School
Secondary: Catholic-
Metro
243 King Street East, Bowmanville 1.02km -
M&M Food Market
2384 Durham Regional Highway 2 Unit 2, Bowmanville 2.97km -
M&M Food Market
361 King Avenue East Unit 4, Newcastle 7.48km
-
Wine Rack
243 King Street East, Bowmanville 1km -
Purple Skull Brewing Company
195 King Street East, Bowmanville 1.14km -
The Beer Store
195 King Street East, Bowmanville 1.19km
-
Burger Delight
1-100 Mearns Avenue, Bowmanville 0.07km -
Great Wok
100 Mearns Avenue, Bowmanville 0.08km -
Domino's Pizza
100 Mearns Avenue, Bowmanville 0.08km
-
Jamaica Snack Shoppe
140 King Street East Unit #4, Bowmanville 1.24km -
Starbucks
96 King Street East, Bowmanville 1.32km -
The Toasted Walnut
7 King Street East, Bowmanville 1.47km
-
ATMs
Bowmanville 0.99km -
RBC Royal Bank
195 King Street East, Bowmanville 1.13km -
CIBC Branch with ATM
2 King Street East, Bowmanville 1.45km
-
Daisy Mart
136 King Street East, Bowmanville 1.23km -
Xtr
153 King Street East, Bowmanville 1.25km -
Shell
114 Liberty Street South, Bowmanville 1.79km
-
Clarington Squash Club
49 Liberty Street North, Bowmanville 0.77km -
Clarington Martial Arts & Fitness Centre
234 King Street East, Bowmanville 0.99km -
Fit4Less
243 King Street East, Bowmanville 1.01km
-
Glanville Parkette
15 Glanville Crescent, Bowmanville 0.45km -
Mearns Park
45 Barley Mill Crescent, Bowmanville 0.49km -
Soper Valley Creek trail
Concession Street East, Clarington 0.5km
-
Napa Valley - Bowmanville - Little Free Library
82 William Cowles Drive, Bowmanville 1.26km -
Clarington Public Library, Bowmanville Branch
163 Church Street, Bowmanville 1.41km -
Clarington Public Library, Newcastle Branch
150 King Avenue East, Newcastle 7.09km
-
Bowmanville Health Centre
222 King Street East, Bowmanville 0.97km -
King George Clinic
221 King Street East, Bowmanville 1.04km -
New Dawn Medical
196 King Street East Unit B, Bowmanville 1.09km
-
Bowmanville Compounding Pharmacy
100 Mearns Avenue Unit #11, Bowmanville 0.08km -
Bowmanville Health Centre
222 King Street East, Bowmanville 0.97km -
Shoppers Drug Mart
243 King Street East Unit 150, Bowmanville 0.98km
-
Bowmanville Mall
243 King Street East, Bowmanville 0.99km -
Michal's Mall
7 Orchard View Boulevard, Bowmanville 1.41km -
West Bowmanville Shopping Centre
100 Clarington Boulevard, Bowmanville 2.91km
-
Cineplex Odeon Clarington Place Cinemas
111 Clarington Boulevard, Bowmanville 2.85km
-
Frosty John's Pub and Restaurant
100 Mearns Avenue, Bowmanville 0.1km -
Beer shop security
195 King Street East, Bowmanville 1.13km -
Copperworks Brew Pub Restaurant
7 Division Street, Bowmanville 1.46km
- 5 bath
- 4 bed
- 2500 sqft
133 Swindells Street, Clarington, Ontario • L1C 0E2 • Bowmanville
- 4 bath
- 4 bed
- 2000 sqft
26 Kenneth Cole Drive, Clarington, Ontario • L1C 3K2 • Bowmanville














