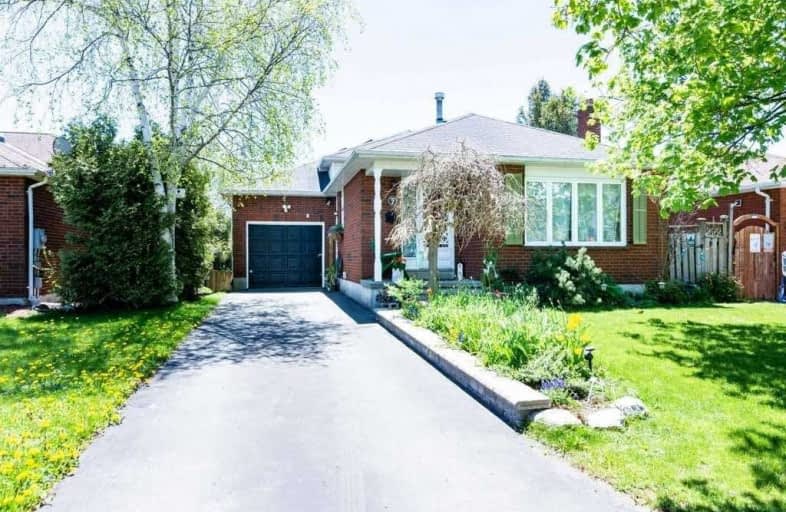
Central Public School
Elementary: Public
1.77 km
Vincent Massey Public School
Elementary: Public
2.04 km
Waverley Public School
Elementary: Public
0.54 km
Dr Ross Tilley Public School
Elementary: Public
0.32 km
Holy Family Catholic Elementary School
Elementary: Catholic
0.76 km
Duke of Cambridge Public School
Elementary: Public
2.12 km
Centre for Individual Studies
Secondary: Public
2.68 km
Courtice Secondary School
Secondary: Public
6.98 km
Holy Trinity Catholic Secondary School
Secondary: Catholic
6.04 km
Clarington Central Secondary School
Secondary: Public
1.70 km
Bowmanville High School
Secondary: Public
2.19 km
St. Stephen Catholic Secondary School
Secondary: Catholic
3.15 km





