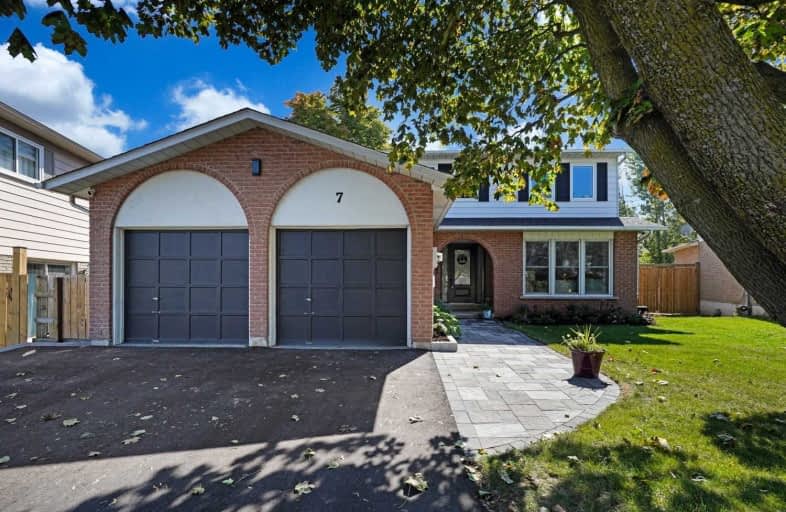
Central Public School
Elementary: Public
1.50 km
Vincent Massey Public School
Elementary: Public
1.70 km
Waverley Public School
Elementary: Public
0.21 km
Dr Ross Tilley Public School
Elementary: Public
0.66 km
Holy Family Catholic Elementary School
Elementary: Catholic
1.01 km
Duke of Cambridge Public School
Elementary: Public
1.79 km
Centre for Individual Studies
Secondary: Public
2.46 km
Courtice Secondary School
Secondary: Public
7.22 km
Holy Trinity Catholic Secondary School
Secondary: Catholic
6.33 km
Clarington Central Secondary School
Secondary: Public
1.74 km
Bowmanville High School
Secondary: Public
1.87 km
St. Stephen Catholic Secondary School
Secondary: Catholic
3.00 km








