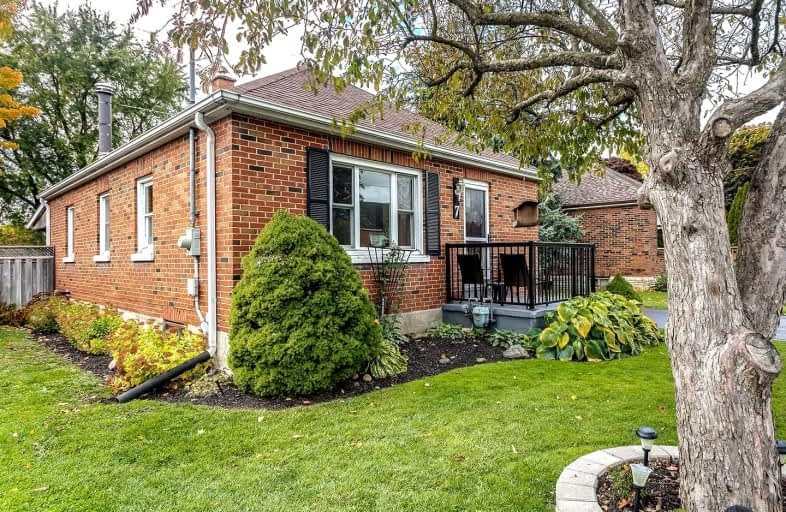
Central Public School
Elementary: Public
1.47 km
Vincent Massey Public School
Elementary: Public
0.78 km
Waverley Public School
Elementary: Public
1.26 km
John M James School
Elementary: Public
2.10 km
St. Joseph Catholic Elementary School
Elementary: Catholic
0.33 km
Duke of Cambridge Public School
Elementary: Public
0.97 km
Centre for Individual Studies
Secondary: Public
2.38 km
Clarke High School
Secondary: Public
7.32 km
Holy Trinity Catholic Secondary School
Secondary: Catholic
7.74 km
Clarington Central Secondary School
Secondary: Public
2.75 km
Bowmanville High School
Secondary: Public
1.09 km
St. Stephen Catholic Secondary School
Secondary: Catholic
3.17 km














