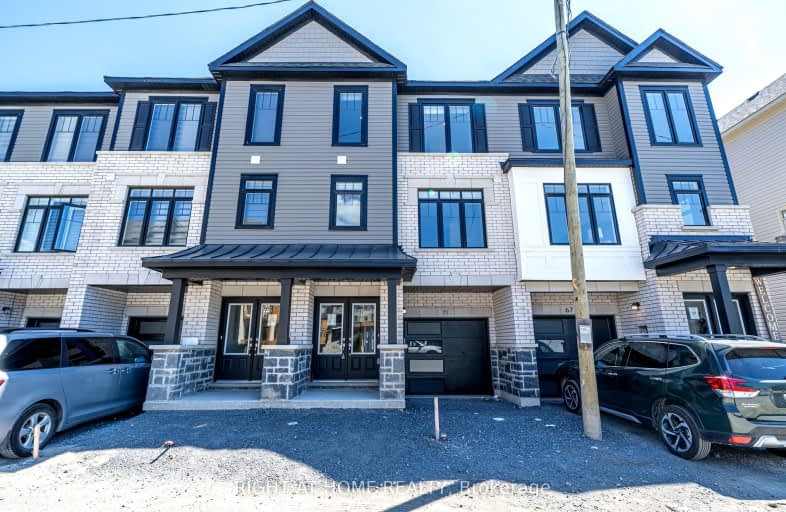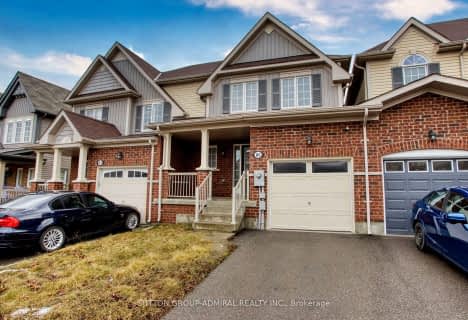Car-Dependent
- Most errands require a car.
Bikeable
- Some errands can be accomplished on bike.

Central Public School
Elementary: PublicJohn M James School
Elementary: PublicSt. Elizabeth Catholic Elementary School
Elementary: CatholicHarold Longworth Public School
Elementary: PublicCharles Bowman Public School
Elementary: PublicDuke of Cambridge Public School
Elementary: PublicCentre for Individual Studies
Secondary: PublicCourtice Secondary School
Secondary: PublicHoly Trinity Catholic Secondary School
Secondary: CatholicClarington Central Secondary School
Secondary: PublicBowmanville High School
Secondary: PublicSt. Stephen Catholic Secondary School
Secondary: Catholic-
John M James Park
Guildwood Dr, Bowmanville ON 2.45km -
DrRoss Tilley Park
W Side Dr (Baseline Rd), Bowmanville ON 4.11km -
Ure-Tech Surfaces Inc
2289 Maple Grove Rd, Bowmanville ON L1C 6N1 4.62km
-
TD Bank Financial Group
570 Longworth Ave, Bowmanville ON L1C 0H4 0.86km -
CIBC
2 King St W (at Temperance St.), Bowmanville ON L1C 1R3 2.5km -
RBC - Bowmanville
55 King St E, Bowmanville ON L1C 1N4 2.62km
- 4 bath
- 3 bed
- 1500 sqft
59 Bavin Street South, Clarington, Ontario • L1C 0S1 • Bowmanville
- 3 bath
- 3 bed
- 1100 sqft
85 Sidney Rundle Avenue, Clarington, Ontario • L1C 0N9 • Bowmanville
- 3 bath
- 3 bed
- 1500 sqft
106 Elephant Hill Drive, Clarington, Ontario • L1C 0V9 • Bowmanville











