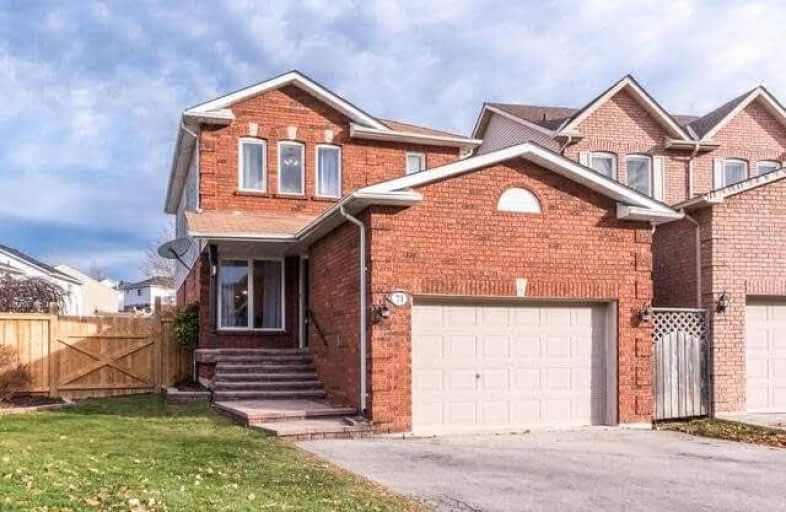
Central Public School
Elementary: Public
1.54 km
Vincent Massey Public School
Elementary: Public
2.04 km
Waverley Public School
Elementary: Public
0.82 km
Dr Ross Tilley Public School
Elementary: Public
0.63 km
Holy Family Catholic Elementary School
Elementary: Catholic
0.48 km
Duke of Cambridge Public School
Elementary: Public
2.07 km
Centre for Individual Studies
Secondary: Public
2.34 km
Courtice Secondary School
Secondary: Public
6.61 km
Holy Trinity Catholic Secondary School
Secondary: Catholic
5.75 km
Clarington Central Secondary School
Secondary: Public
1.18 km
Bowmanville High School
Secondary: Public
2.12 km
St. Stephen Catholic Secondary School
Secondary: Catholic
2.72 km





