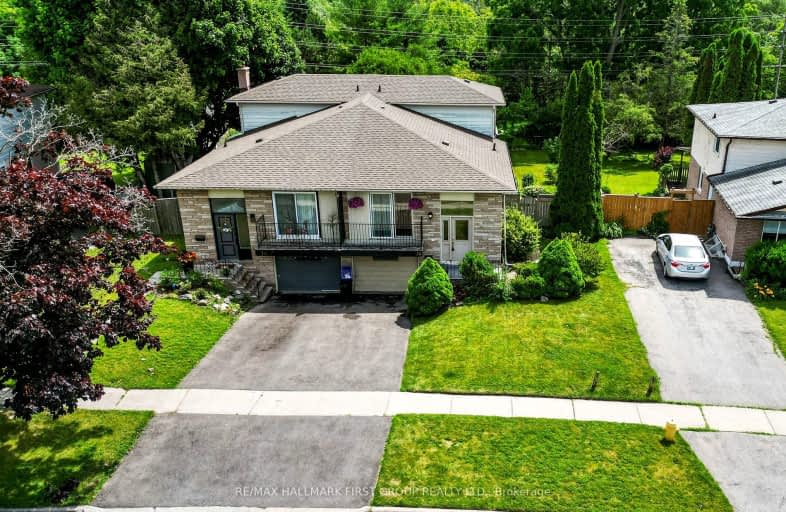Somewhat Walkable
- Some errands can be accomplished on foot.
56
/100
Bikeable
- Some errands can be accomplished on bike.
61
/100

Central Public School
Elementary: Public
1.01 km
Vincent Massey Public School
Elementary: Public
1.10 km
Waverley Public School
Elementary: Public
0.47 km
Dr Ross Tilley Public School
Elementary: Public
1.26 km
St. Joseph Catholic Elementary School
Elementary: Catholic
1.18 km
Duke of Cambridge Public School
Elementary: Public
1.19 km
Centre for Individual Studies
Secondary: Public
2.03 km
Courtice Secondary School
Secondary: Public
7.55 km
Holy Trinity Catholic Secondary School
Secondary: Catholic
6.75 km
Clarington Central Secondary School
Secondary: Public
1.81 km
Bowmanville High School
Secondary: Public
1.27 km
St. Stephen Catholic Secondary School
Secondary: Catholic
2.67 km
-
Bowmanville Creek Valley
Bowmanville ON 0.48km -
Baseline Park
Baseline Rd Martin Rd, Bowmanville ON 1.21km -
Darlington Provincial Park
RR 2 Stn Main, Bowmanville ON L1C 3K3 1.61km
-
Auto Workers Community Credit Union Ltd
221 King St E, Bowmanville ON L1C 1P7 1.14km -
CIBC
146 Liberty St N, Bowmanville ON L1C 2M3 1.14km -
TD Bank Financial Group
80 Clarington Blvd, Bowmanville ON L1C 5A5 1.49km













