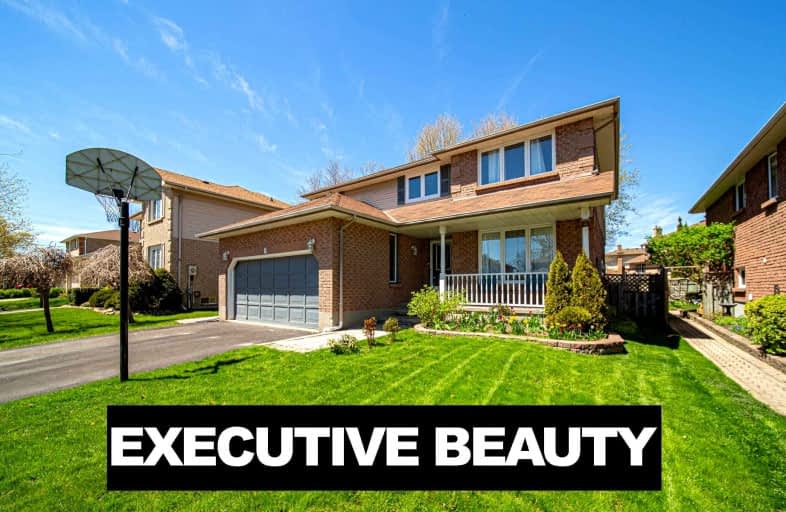
3D Walkthrough

Campbell Children's School
Elementary: Hospital
1.43 km
S T Worden Public School
Elementary: Public
0.70 km
St John XXIII Catholic School
Elementary: Catholic
0.46 km
St. Mother Teresa Catholic Elementary School
Elementary: Catholic
1.22 km
Forest View Public School
Elementary: Public
0.46 km
Dr G J MacGillivray Public School
Elementary: Public
1.65 km
DCE - Under 21 Collegiate Institute and Vocational School
Secondary: Public
4.41 km
Monsignor John Pereyma Catholic Secondary School
Secondary: Catholic
3.71 km
Courtice Secondary School
Secondary: Public
2.60 km
Holy Trinity Catholic Secondary School
Secondary: Catholic
3.06 km
Eastdale Collegiate and Vocational Institute
Secondary: Public
2.11 km
O'Neill Collegiate and Vocational Institute
Secondary: Public
4.41 km













