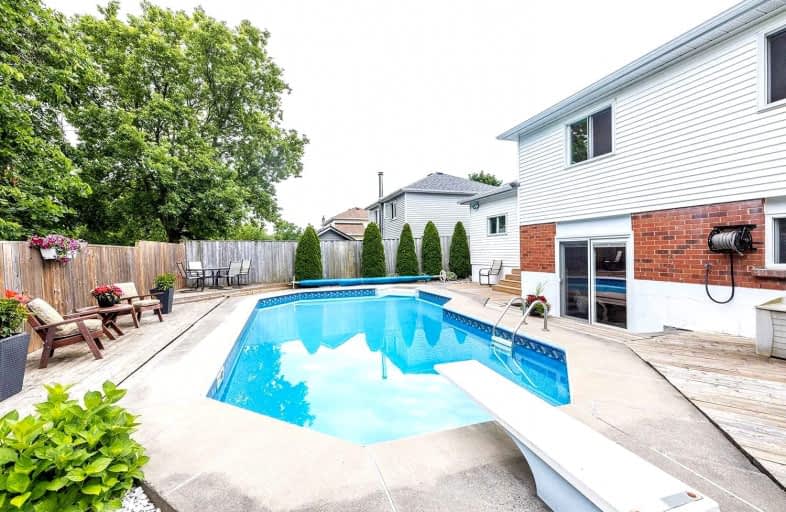
S T Worden Public School
Elementary: Public
0.43 km
St John XXIII Catholic School
Elementary: Catholic
1.58 km
Dr Emily Stowe School
Elementary: Public
1.41 km
St. Mother Teresa Catholic Elementary School
Elementary: Catholic
1.95 km
Forest View Public School
Elementary: Public
1.39 km
Courtice North Public School
Elementary: Public
1.54 km
Monsignor John Pereyma Catholic Secondary School
Secondary: Catholic
4.78 km
Courtice Secondary School
Secondary: Public
1.87 km
Holy Trinity Catholic Secondary School
Secondary: Catholic
2.92 km
Eastdale Collegiate and Vocational Institute
Secondary: Public
2.40 km
O'Neill Collegiate and Vocational Institute
Secondary: Public
4.93 km
Maxwell Heights Secondary School
Secondary: Public
5.18 km














