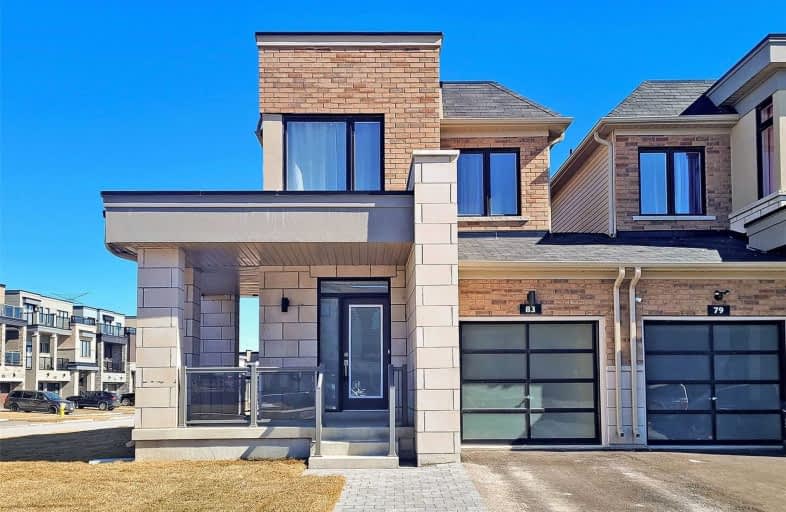
Central Public School
Elementary: Public
3.56 km
Vincent Massey Public School
Elementary: Public
2.76 km
Waverley Public School
Elementary: Public
2.95 km
John M James School
Elementary: Public
3.72 km
St. Joseph Catholic Elementary School
Elementary: Catholic
1.80 km
Duke of Cambridge Public School
Elementary: Public
2.94 km
Centre for Individual Studies
Secondary: Public
4.42 km
Clarke High School
Secondary: Public
7.12 km
Holy Trinity Catholic Secondary School
Secondary: Catholic
9.37 km
Clarington Central Secondary School
Secondary: Public
4.75 km
Bowmanville High School
Secondary: Public
3.05 km
St. Stephen Catholic Secondary School
Secondary: Catholic
5.24 km













