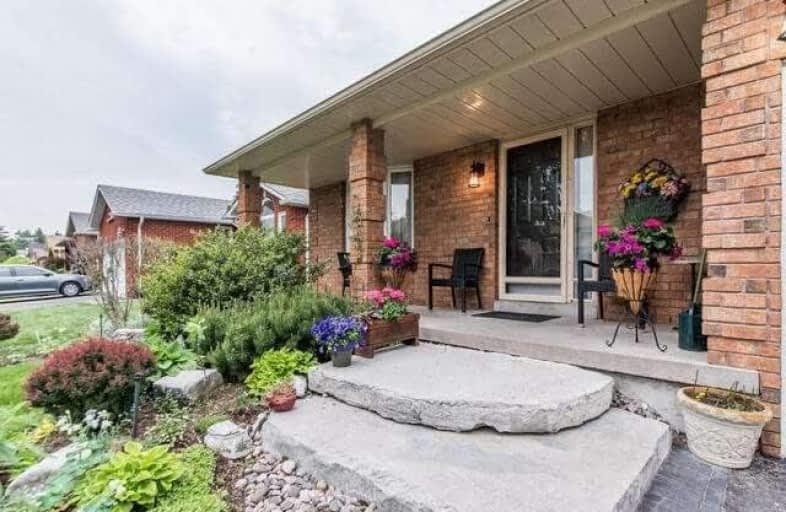
Campbell Children's School
Elementary: Hospital
1.06 km
S T Worden Public School
Elementary: Public
1.02 km
St John XXIII Catholic School
Elementary: Catholic
0.39 km
St. Mother Teresa Catholic Elementary School
Elementary: Catholic
0.90 km
Forest View Public School
Elementary: Public
0.66 km
Dr G J MacGillivray Public School
Elementary: Public
1.34 km
DCE - Under 21 Collegiate Institute and Vocational School
Secondary: Public
4.44 km
G L Roberts Collegiate and Vocational Institute
Secondary: Public
5.40 km
Monsignor John Pereyma Catholic Secondary School
Secondary: Catholic
3.54 km
Courtice Secondary School
Secondary: Public
2.69 km
Holy Trinity Catholic Secondary School
Secondary: Catholic
2.94 km
Eastdale Collegiate and Vocational Institute
Secondary: Public
2.36 km














