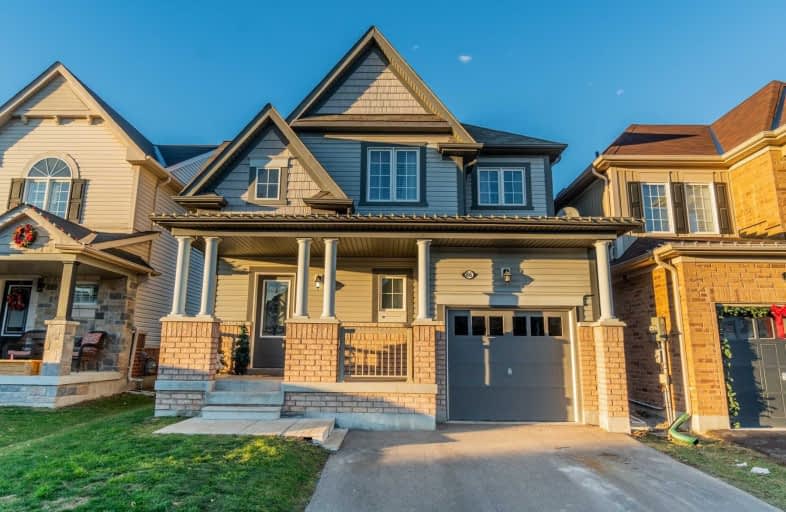
Central Public School
Elementary: Public
2.96 km
John M James School
Elementary: Public
3.21 km
St. Elizabeth Catholic Elementary School
Elementary: Catholic
1.64 km
Harold Longworth Public School
Elementary: Public
2.25 km
Holy Family Catholic Elementary School
Elementary: Catholic
3.90 km
Charles Bowman Public School
Elementary: Public
1.21 km
Centre for Individual Studies
Secondary: Public
2.07 km
Courtice Secondary School
Secondary: Public
6.34 km
Holy Trinity Catholic Secondary School
Secondary: Catholic
6.44 km
Clarington Central Secondary School
Secondary: Public
2.69 km
Bowmanville High School
Secondary: Public
3.44 km
St. Stephen Catholic Secondary School
Secondary: Catholic
1.24 km











