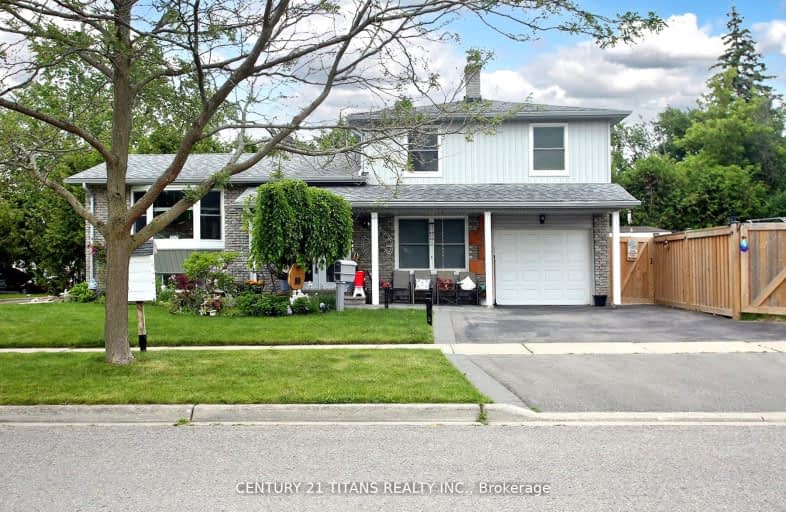Very Walkable
- Most errands can be accomplished on foot.
75
/100
Bikeable
- Some errands can be accomplished on bike.
58
/100

Central Public School
Elementary: Public
1.62 km
Vincent Massey Public School
Elementary: Public
0.76 km
Waverley Public School
Elementary: Public
1.66 km
John M James School
Elementary: Public
1.88 km
St. Joseph Catholic Elementary School
Elementary: Catholic
0.55 km
Duke of Cambridge Public School
Elementary: Public
0.93 km
Centre for Individual Studies
Secondary: Public
2.41 km
Clarke High School
Secondary: Public
6.92 km
Holy Trinity Catholic Secondary School
Secondary: Catholic
8.11 km
Clarington Central Secondary School
Secondary: Public
3.04 km
Bowmanville High School
Secondary: Public
1.05 km
St. Stephen Catholic Secondary School
Secondary: Catholic
3.24 km
-
Joey's World, Family Indoor Playground
380 Lake Rd, Bowmanville ON L1C 4P8 1.38km -
Rotory Park
Queen and Temperence, Bowmanville ON 1.48km -
Bowmanville Creek Valley
Bowmanville ON 1.54km
-
TD Bank Financial Group
39 Temperance St (at Liberty St), Bowmanville ON L1C 3A5 1.43km -
BMO Bank of Montreal
2 King St W (at Temperance St.), Bowmanville ON L1C 1R3 1.48km -
HODL Bitcoin ATM - Happy Way Convenience
75 King St W, Bowmanville ON L1C 1R2 1.6km














