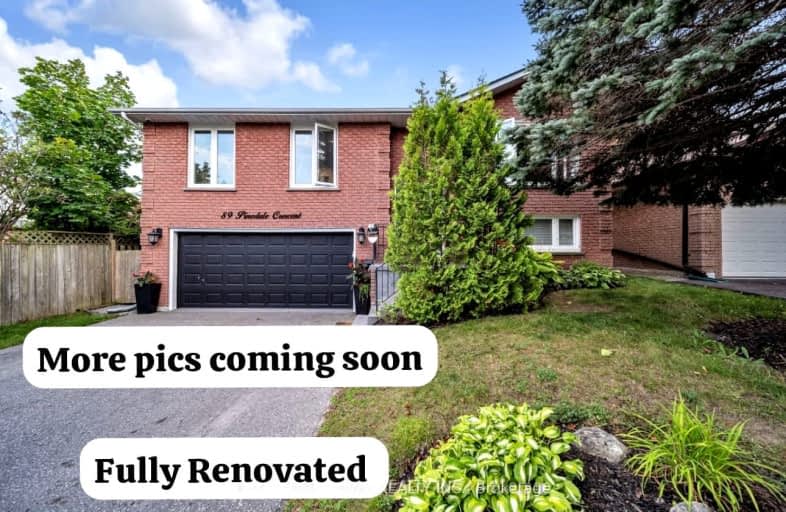Car-Dependent
- Almost all errands require a car.
23
/100
Somewhat Bikeable
- Most errands require a car.
42
/100

Campbell Children's School
Elementary: Hospital
0.34 km
S T Worden Public School
Elementary: Public
1.77 km
St John XXIII Catholic School
Elementary: Catholic
1.03 km
St. Mother Teresa Catholic Elementary School
Elementary: Catholic
0.48 km
Forest View Public School
Elementary: Public
1.41 km
Dr G J MacGillivray Public School
Elementary: Public
0.78 km
DCE - Under 21 Collegiate Institute and Vocational School
Secondary: Public
4.68 km
G L Roberts Collegiate and Vocational Institute
Secondary: Public
4.97 km
Monsignor John Pereyma Catholic Secondary School
Secondary: Catholic
3.38 km
Courtice Secondary School
Secondary: Public
2.97 km
Holy Trinity Catholic Secondary School
Secondary: Catholic
2.75 km
Eastdale Collegiate and Vocational Institute
Secondary: Public
3.06 km
-
Willowdale park
1.66km -
Harmony Park
3.15km -
Southport Park
3.45km
-
HODL Bitcoin ATM - Smokey Land Variety
1413 Hwy 2, Courtice ON L1E 2J6 1.35km -
CIBC
1423 Hwy 2 (Darlington Rd), Courtice ON L1E 2J6 1.37km -
RBC Insurance
King St E (Townline Rd), Oshawa ON 1.4km














