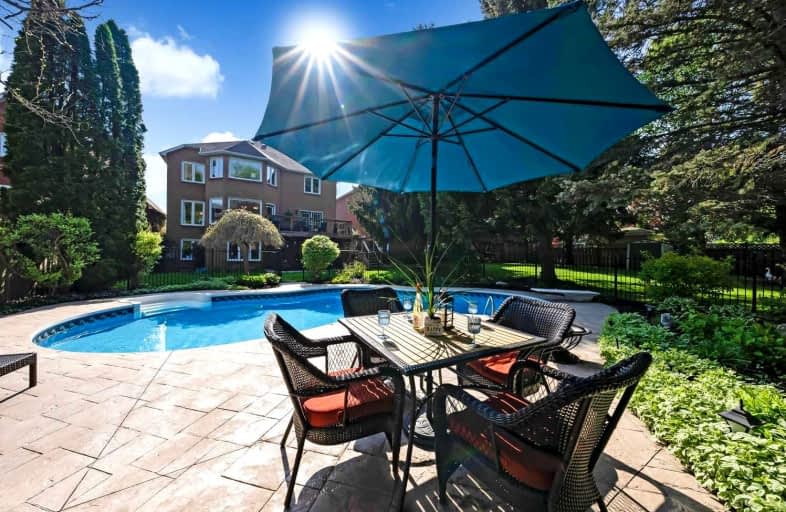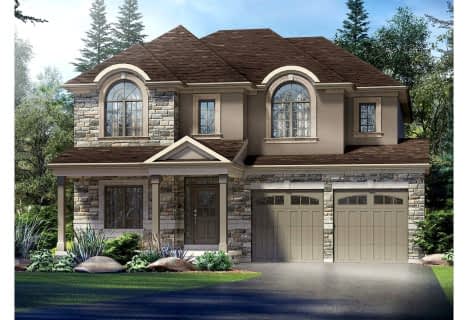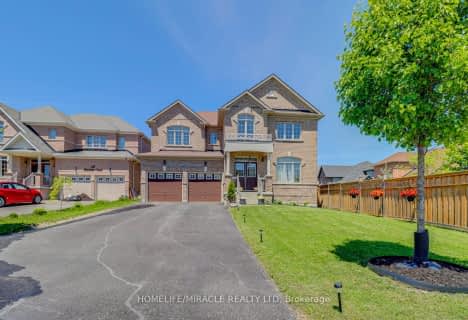
Orono Public School
Elementary: Public
7.56 km
The Pines Senior Public School
Elementary: Public
3.25 km
John M James School
Elementary: Public
6.68 km
St. Joseph Catholic Elementary School
Elementary: Catholic
6.79 km
St. Francis of Assisi Catholic Elementary School
Elementary: Catholic
0.74 km
Newcastle Public School
Elementary: Public
0.75 km
Centre for Individual Studies
Secondary: Public
8.09 km
Clarke High School
Secondary: Public
3.34 km
Holy Trinity Catholic Secondary School
Secondary: Catholic
14.61 km
Clarington Central Secondary School
Secondary: Public
9.43 km
Bowmanville High School
Secondary: Public
7.06 km
St. Stephen Catholic Secondary School
Secondary: Catholic
8.83 km














