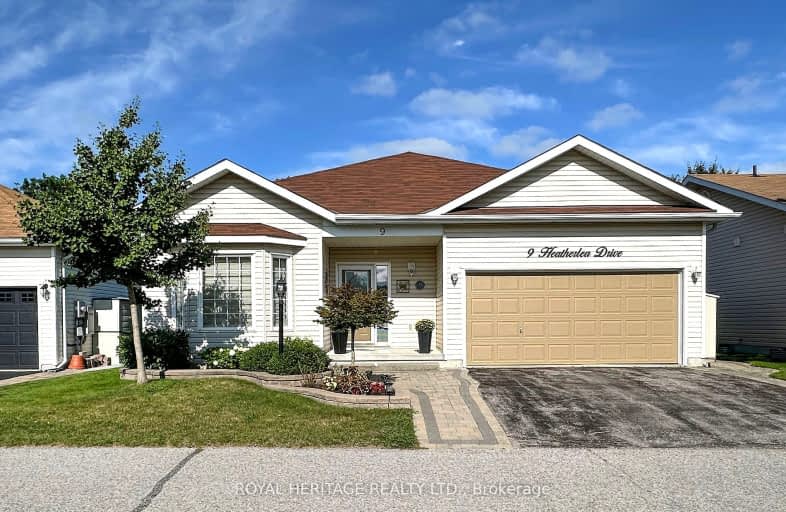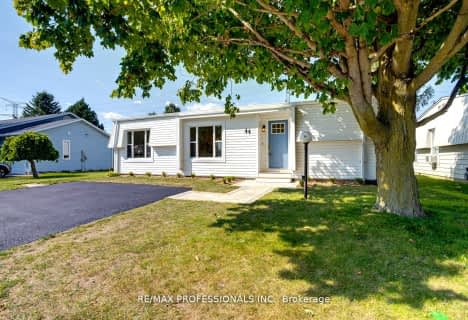Car-Dependent
- Almost all errands require a car.
7
/100
Somewhat Bikeable
- Most errands require a car.
28
/100

Vincent Massey Public School
Elementary: Public
3.94 km
Waverley Public School
Elementary: Public
4.54 km
John M James School
Elementary: Public
4.46 km
St. Joseph Catholic Elementary School
Elementary: Catholic
3.25 km
St. Francis of Assisi Catholic Elementary School
Elementary: Catholic
3.39 km
Duke of Cambridge Public School
Elementary: Public
4.08 km
Centre for Individual Studies
Secondary: Public
5.51 km
Clarke High School
Secondary: Public
6.02 km
Holy Trinity Catholic Secondary School
Secondary: Catholic
11.03 km
Clarington Central Secondary School
Secondary: Public
6.22 km
Bowmanville High School
Secondary: Public
4.17 km
St. Stephen Catholic Secondary School
Secondary: Catholic
6.35 km
-
Wimot water front trail
Clarington ON 1.51km -
Port Darlington East Beach Park
E Beach Rd (Port Darlington Road), Bowmanville ON 2.22km -
Barley Park
Clarington ON 2.32km
-
RBC Royal Bank
1 Wheelhouse Dr, Newcastle ON L1B 1B9 1.7km -
CIBC
146 Liberty St N, Bowmanville ON L1C 2M3 3.32km -
BMO Bank of Montreal
243 King St E, Bowmanville ON L1C 3X1 3.47km













