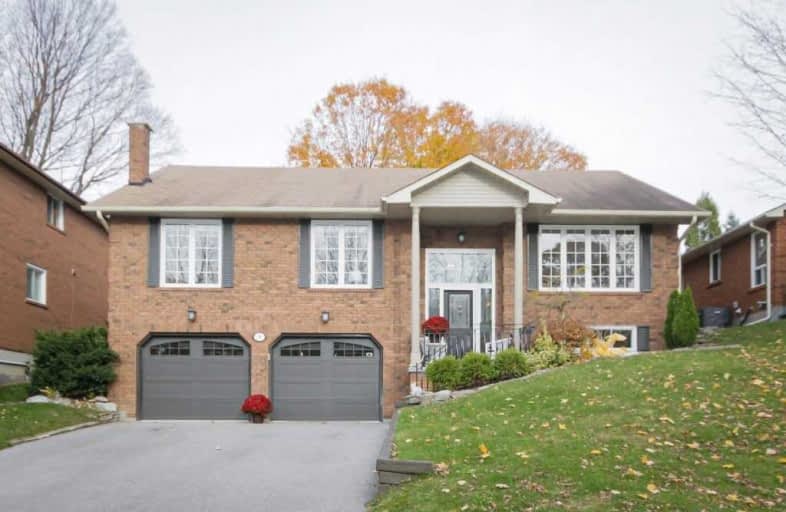
Courtice Intermediate School
Elementary: Public
1.36 km
S T Worden Public School
Elementary: Public
0.74 km
Dr Emily Stowe School
Elementary: Public
0.83 km
St. Mother Teresa Catholic Elementary School
Elementary: Catholic
1.64 km
Courtice North Public School
Elementary: Public
1.05 km
Dr G J MacGillivray Public School
Elementary: Public
1.90 km
Monsignor John Pereyma Catholic Secondary School
Secondary: Catholic
4.94 km
Courtice Secondary School
Secondary: Public
1.39 km
Holy Trinity Catholic Secondary School
Secondary: Catholic
2.31 km
Eastdale Collegiate and Vocational Institute
Secondary: Public
2.93 km
O'Neill Collegiate and Vocational Institute
Secondary: Public
5.43 km
Maxwell Heights Secondary School
Secondary: Public
5.77 km














