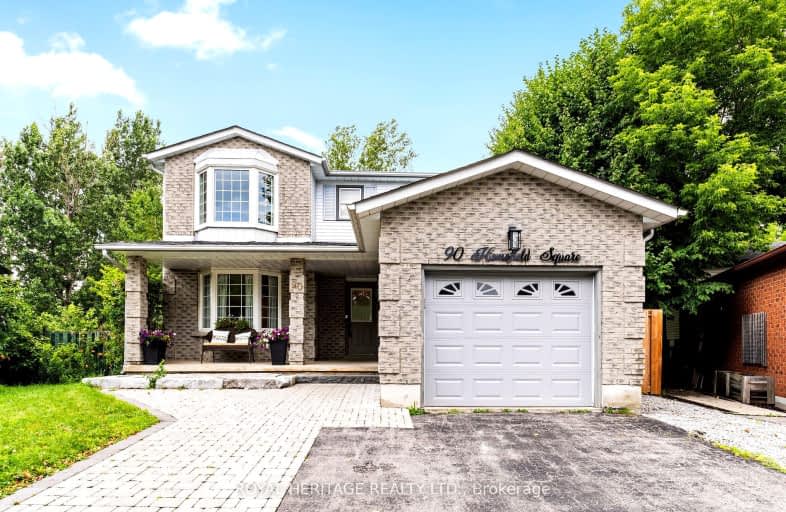
Video Tour
Car-Dependent
- Most errands require a car.
33
/100
Somewhat Bikeable
- Most errands require a car.
39
/100

S T Worden Public School
Elementary: Public
0.43 km
St John XXIII Catholic School
Elementary: Catholic
1.53 km
Dr Emily Stowe School
Elementary: Public
1.61 km
St. Mother Teresa Catholic Elementary School
Elementary: Catholic
2.05 km
Forest View Public School
Elementary: Public
1.30 km
Courtice North Public School
Elementary: Public
1.75 km
Monsignor John Pereyma Catholic Secondary School
Secondary: Catholic
4.69 km
Courtice Secondary School
Secondary: Public
2.08 km
Holy Trinity Catholic Secondary School
Secondary: Catholic
3.13 km
Eastdale Collegiate and Vocational Institute
Secondary: Public
2.19 km
O'Neill Collegiate and Vocational Institute
Secondary: Public
4.73 km
Maxwell Heights Secondary School
Secondary: Public
5.00 km













