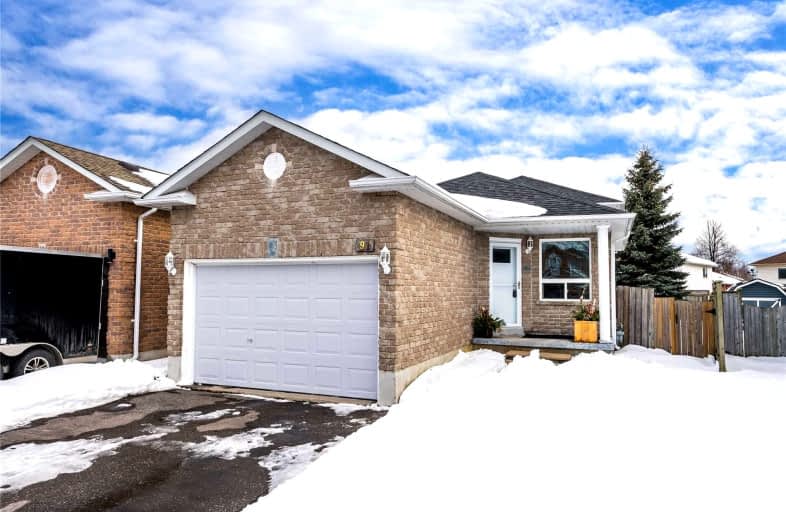
Car-Dependent
- Almost all errands require a car.
Somewhat Bikeable
- Most errands require a car.

Courtice Intermediate School
Elementary: PublicMonsignor Leo Cleary Catholic Elementary School
Elementary: CatholicS T Worden Public School
Elementary: PublicLydia Trull Public School
Elementary: PublicDr Emily Stowe School
Elementary: PublicCourtice North Public School
Elementary: PublicMonsignor John Pereyma Catholic Secondary School
Secondary: CatholicCourtice Secondary School
Secondary: PublicHoly Trinity Catholic Secondary School
Secondary: CatholicEastdale Collegiate and Vocational Institute
Secondary: PublicO'Neill Collegiate and Vocational Institute
Secondary: PublicMaxwell Heights Secondary School
Secondary: Public-
The Toad Stool Social House
701 Grandview Street N, Oshawa, ON L1K 2K1 3.25km -
Country Perks
1648 Taunton Road, Hampton, ON L0B 1J0 5.1km -
Bulldog Pub & Grill
600 Grandview Street S, Oshawa, ON L1H 8P4 3.5km
-
Coffee Time
2727 Courtice Rd, Courtice, ON L1E 3A2 1.8km -
Deadly Grounds Coffee
1413 Durham Regional Hwy 2, Unit #6, Courtice, ON L1E 2J6 1.94km -
Tim Horton's
1403 King Street E, Courtice, ON L1E 2S6 1.98km
-
Lovell Drugs
600 Grandview Street S, Oshawa, ON L1H 8P4 3.5km -
Eastview Pharmacy
573 King Street E, Oshawa, ON L1H 1G3 4.16km -
Saver's Drug Mart
97 King Street E, Oshawa, ON L1H 1B8 5.62km
-
Gino's Famous Pizza
1656 Nash Rd, Courtice, ON L1E 2Y4 0.86km -
Bittmores Tap And Grill
1656 Nash, Courtice, ON L1E 2Y4 0.86km -
Free Topping Pizza
1561 King Street, Courtice, ON L1E 2R8 1.29km
-
Oshawa Centre
419 King Street West, Oshawa, ON L1J 2K5 7.41km -
Daisy Mart
1423 Highway 2, Suite 2, Courtice, ON L1E 2J6 1.86km -
Hush Puppies Canada
531 Aldershot Drive, Oshawa, ON L1K 2N2 1.9km
-
FreshCo
1414 King Street E, Courtice, ON L1E 3B4 1.88km -
Halenda's Meats
1300 King Street E, Oshawa, ON L1H 8J4 2.13km -
Joe & Barb's No Frills
1300 King Street E, Oshawa, ON L1H 8J4 2.13km
-
The Beer Store
200 Ritson Road N, Oshawa, ON L1H 5J8 5.24km -
LCBO
400 Gibb Street, Oshawa, ON L1J 0B2 7.31km -
Liquor Control Board of Ontario
15 Thickson Road N, Whitby, ON L1N 8W7 9.95km
-
Petro-Canada
1653 Taunton Road E, Hampton, ON L0B 1J0 3.34km -
Shell
1350 Taunton Road E, Oshawa, ON L1K 2Y4 3.83km -
Harmony Esso
1311 Harmony Road N, Oshawa, ON L1H 7K5 4.67km
-
Cineplex Odeon
1351 Grandview Street N, Oshawa, ON L1K 0G1 4.02km -
Regent Theatre
50 King Street E, Oshawa, ON L1H 1B3 5.76km -
Cinema Candy
Dearborn Avenue, Oshawa, ON L1G 1S9 5.71km
-
Clarington Public Library
2950 Courtice Road, Courtice, ON L1E 2H8 1.54km -
Oshawa Public Library, McLaughlin Branch
65 Bagot Street, Oshawa, ON L1H 1N2 6.13km -
Ontario Tech University
2000 Simcoe Street N, Oshawa, ON L1H 7K4 8.34km
-
Lakeridge Health
1 Hospital Court, Oshawa, ON L1G 2B9 6.36km -
New Dawn Medical Clinic
1656 Nash Road, Courtice, ON L1E 2Y4 0.86km -
Courtice Walk-In Clinic
2727 Courtice Road, Unit B7, Courtice, ON L1E 3A2 1.84km
-
Downtown Toronto
Clarington ON 2.98km -
Harmony Park
3.36km -
Harmony Creek Trail
3.55km
-
Localcoin Bitcoin ATM - Clarington Convenience
1561 Hwy 2, Courtice ON L1E 2G5 1.33km -
Scotiabank
1500 King Saint E, Courtice ON 1.46km -
Scotiabank
1500 Hwy 2, Courtice ON L1E 2T5 1.46km








