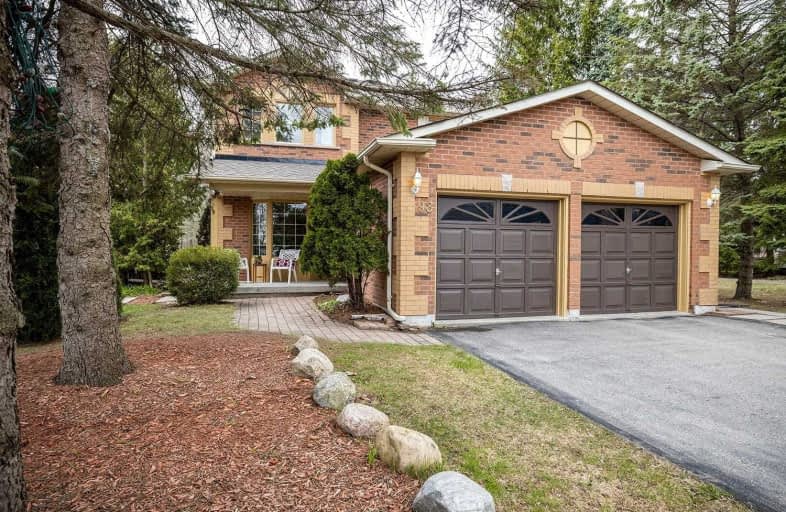
Campbell Children's School
Elementary: Hospital
2.53 km
S T Worden Public School
Elementary: Public
0.54 km
St John XXIII Catholic School
Elementary: Catholic
1.50 km
Dr Emily Stowe School
Elementary: Public
1.83 km
St. Mother Teresa Catholic Elementary School
Elementary: Catholic
2.17 km
Forest View Public School
Elementary: Public
1.21 km
Monsignor John Pereyma Catholic Secondary School
Secondary: Catholic
4.57 km
Courtice Secondary School
Secondary: Public
2.33 km
Holy Trinity Catholic Secondary School
Secondary: Catholic
3.37 km
Eastdale Collegiate and Vocational Institute
Secondary: Public
1.94 km
O'Neill Collegiate and Vocational Institute
Secondary: Public
4.49 km
Maxwell Heights Secondary School
Secondary: Public
4.81 km














