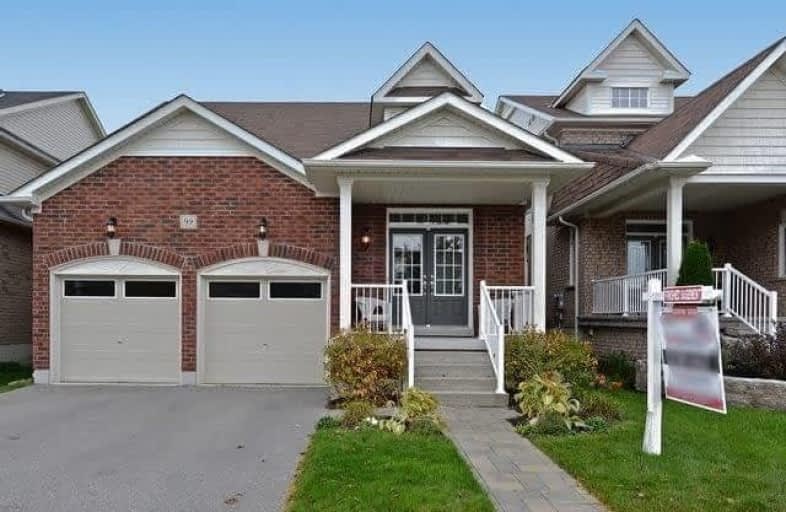
Central Public School
Elementary: Public
2.17 km
St. Elizabeth Catholic Elementary School
Elementary: Catholic
0.98 km
Harold Longworth Public School
Elementary: Public
1.79 km
Holy Family Catholic Elementary School
Elementary: Catholic
3.22 km
Charles Bowman Public School
Elementary: Public
0.59 km
Duke of Cambridge Public School
Elementary: Public
2.78 km
Centre for Individual Studies
Secondary: Public
1.31 km
Courtice Secondary School
Secondary: Public
6.49 km
Holy Trinity Catholic Secondary School
Secondary: Catholic
6.39 km
Clarington Central Secondary School
Secondary: Public
2.04 km
Bowmanville High School
Secondary: Public
2.68 km
St. Stephen Catholic Secondary School
Secondary: Catholic
0.47 km













